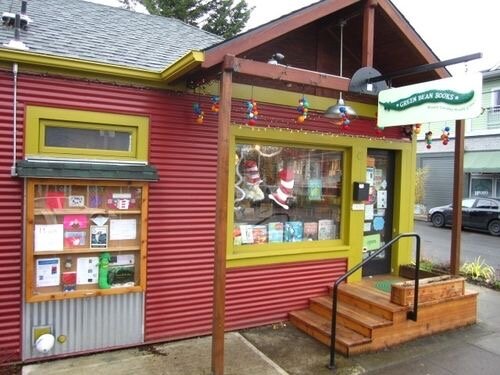SOLD
Offered at $825,000
4 bed · 3 bath · 3093 sq. ft.
Sitting pretty, this welcoming 1908 foursquare is located in the desirable Sabin / Alberta Arts neighborhood. Tastefully updated, this 4 bedroom 3 bath home is full of tranquility and light. Eclectic, quintessential Portland features inside and out - vintage reclaimed mantle and baluster, niches flank the gas fireplace, Pietra del Cardoso kitchen counters, covered ipe wraparound porch - all the elements that set the stage for a home where one can create a life well lived.
This grand, stunning home prioritizes flexibility and functionality, with many options for use. The main floor comprises open space of living room with gas fireplace, dining room flowing into the kitchen and den with skylights. Sweeping views extend beyond the kitchen through two sets of french doors to the fenced back yard and deck. Upstairs includes 2 bedrooms, a luxurious full bath with marble floors and soaking tub. Laundry is easily accessible in the hall. The main bedroom is a sanctuary unto itself, with private bath including an Ofuro styled Japanese deep soaking tub flanked by a cedar lined wall, separate walk in shower, toilet closet and closet with cedar accents. The surprise of a finished third floor, often found in Foursquare architecture, creates even more wonder as the outdoor roof top deck is approached. Views towards downtown Portland, Forest Park and North towards the ranges of Washington State may be glimpsed. Located within the Alberta Arts, Sabin neighborhood abounds with shops, restaurants and groceries. WalkScore 89!
MLS# 21623058
Schools: Elementary: Sabin | Middle: Harriet Tubman | High: Grant (buyer to verify)
Living, Dining, Office, Kitchen & Den
Entry is via a meandering stone path from the sidewalk to the covered front porch offering plenty of sheltering space. The front door opens to the entry; offset to the center of the floorplan. To the left is a picture-windowed living area with a gas fireplace and vintage reclaimed oak surround mantle; on the opposite side of the fireplace, the dining area with pocket double doors leading to an office area with a second set of french doors leading to the wraparound porch.
The kitchen employs a unique European scheme of vibrant red cabinets, Pietra del Cardoso worktops, and a kitchen island with waterfall stone sides that provides a smart contrast to the dark oak flooring that spans the ground floor. Multiple wood accents of walnut and reclaimed fir open shelving add warmth. The kitchen layout is designed with the chef in mind and contains appliances by Dacor. Beyond, a set of french doors frame the view to the deck and backyard garden. The sunken Den with vaulted ceiling and skylights, just off the kitchen is arguably one of home’s cosiest features. It can work overtime as a gathering place, place for play or area for study all within easy eyeline and earshot of the chef, allowing them to maintain connection and oversight.
The home is considered with those to acoustical sensitivities in mind. The living room is wired for the ability to easily connect a sound system and enjoy music in the integrated speaker system on the main level. Home’s interior was retrofitted with R-15 unfaced Rockwool Comforbatt insulation which boasts sound attenuation properties.
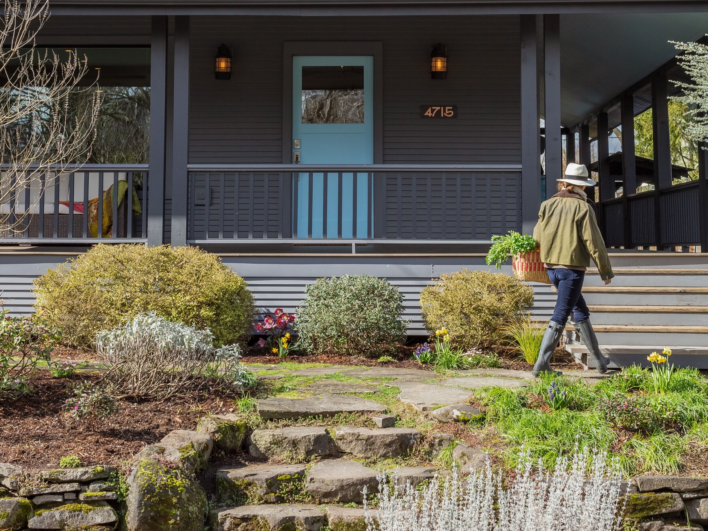
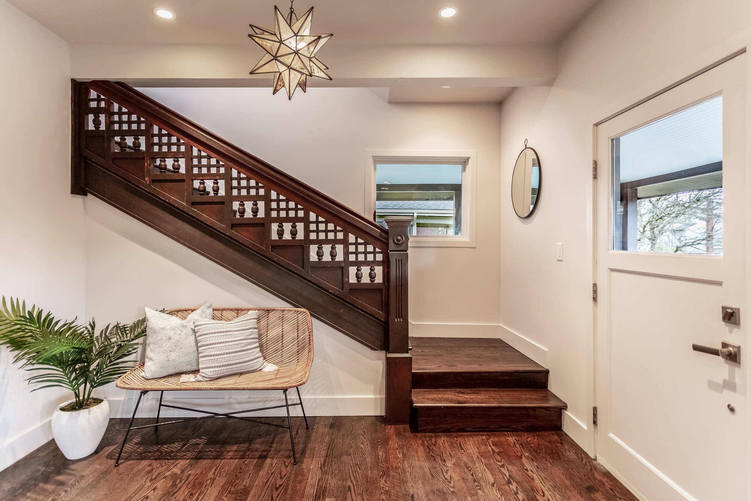
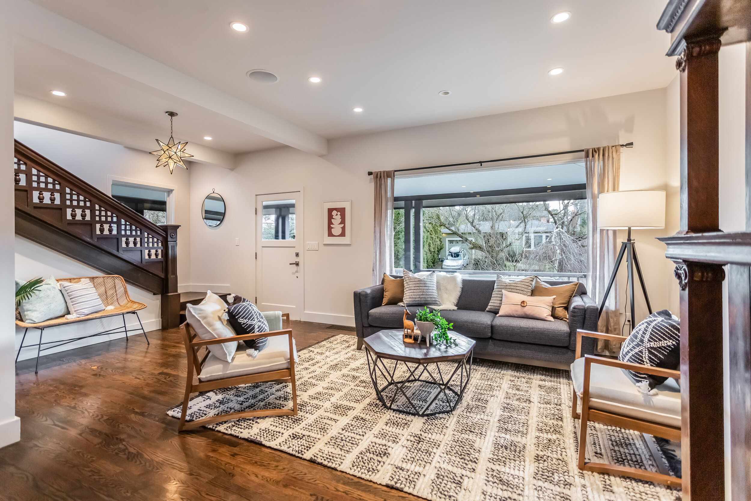
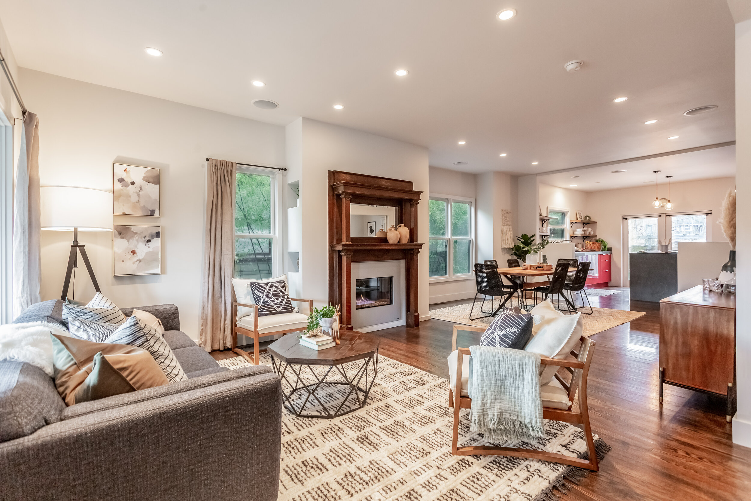
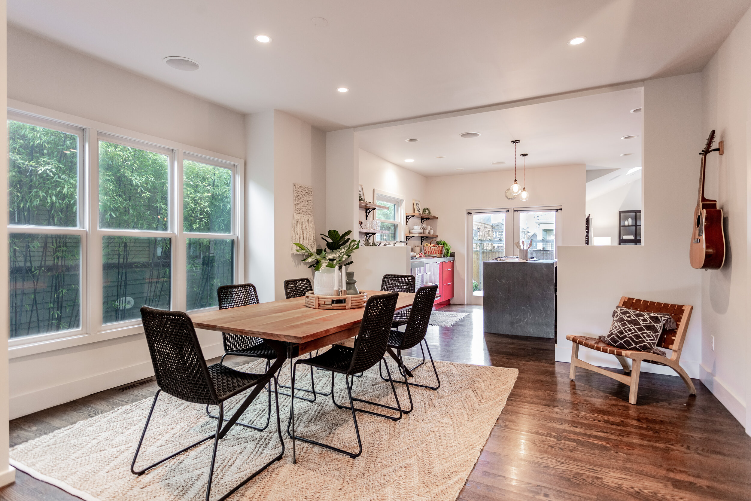
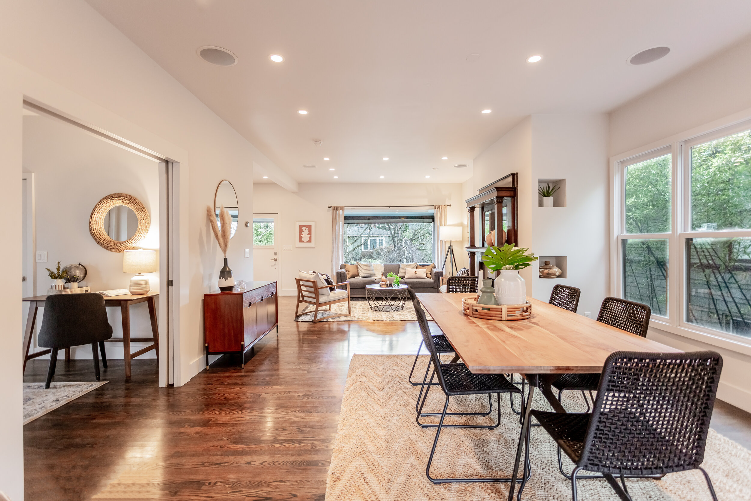

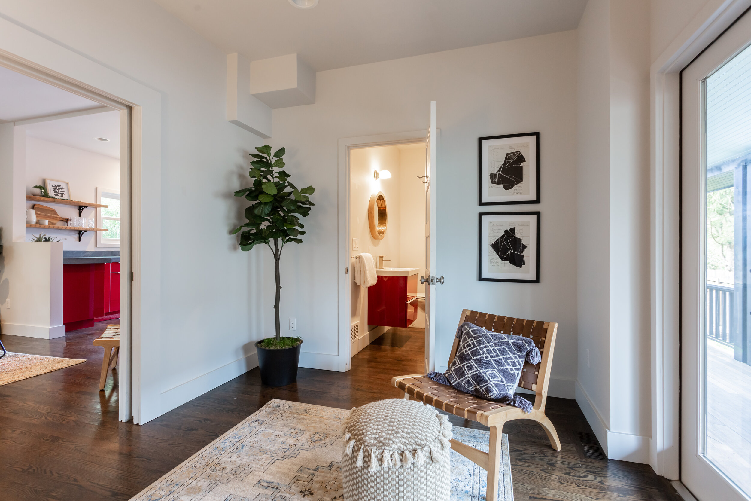
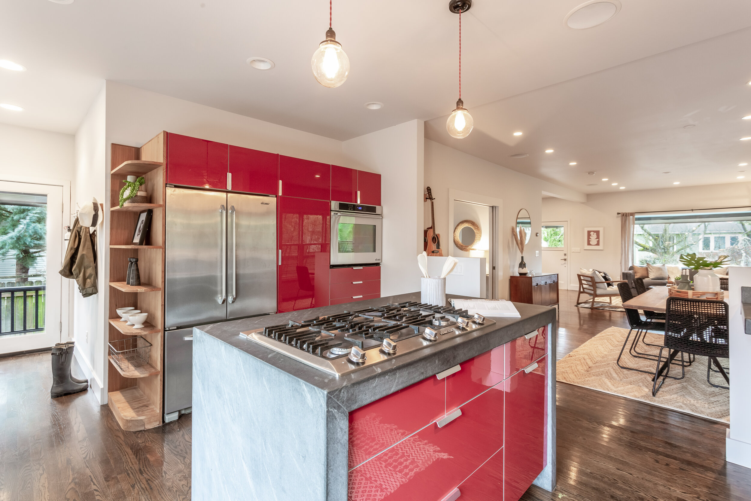
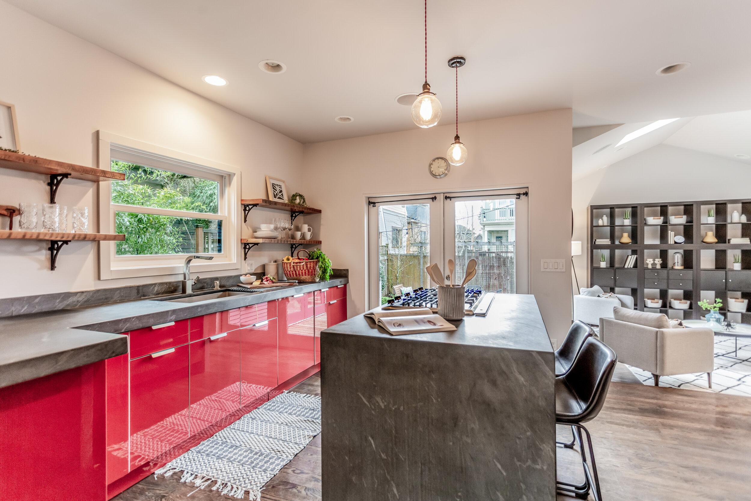

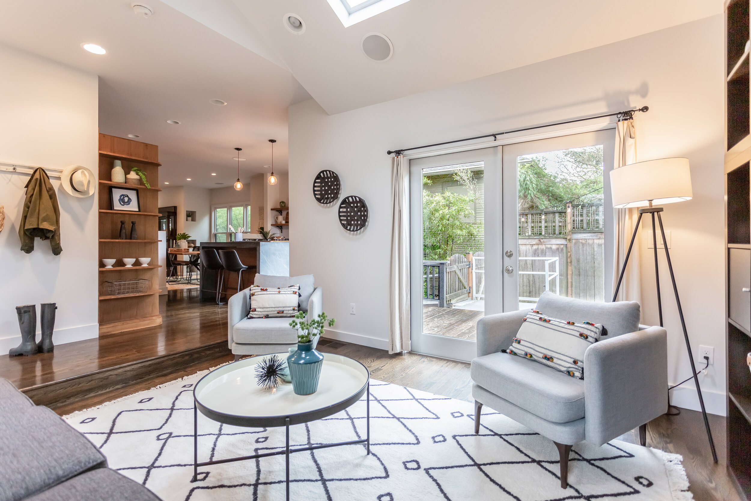
Bedrooms & Baths
To the right of the ground floor entry is a staircase with salvaged antique baluster that rises to the upper levels. The main bedroom suite occupies the end of the second floor and is arranged across the rear width of the house. A walk-in dressing room, with cedar accent walls, is accessed through the en suite bathroom, where marble tiles clad the floor and Ofuro japanese-style soaking tub. A toilet closet and walk-in shower complete the ensuite bath. There is an additional bathroom and two further bedrooms on the second floor, with access to laundry off the hallway.
The third floor is a fully finished space with vaulted ceilings, a skylight, pitched gables, east facing windows and access to walk out onto the rooftop terrace.
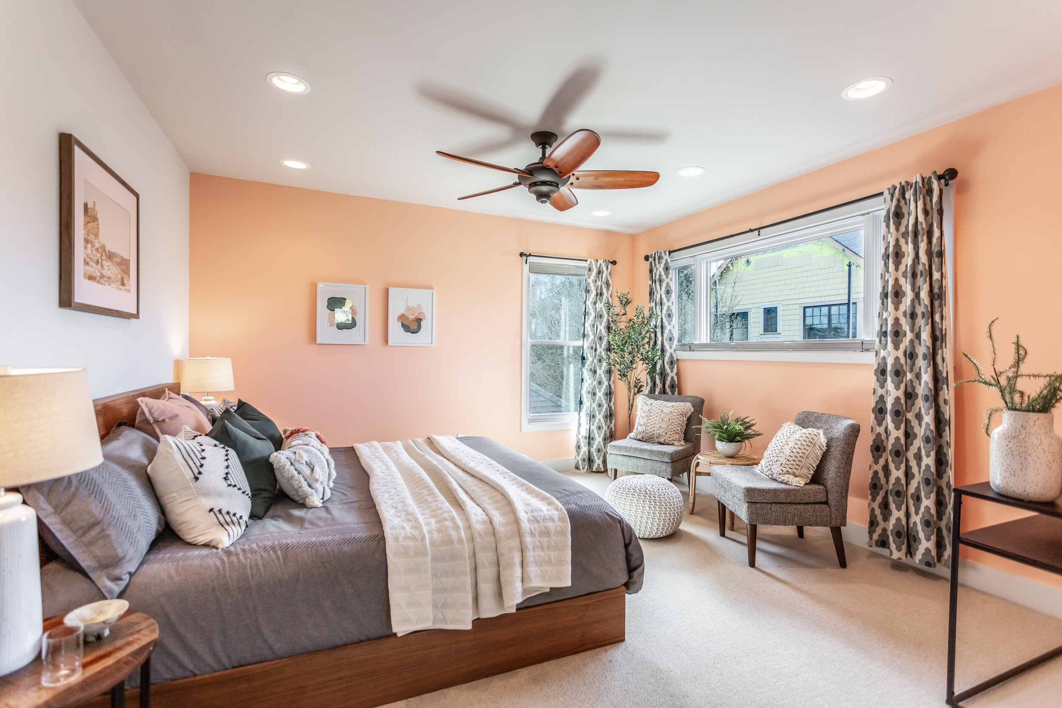

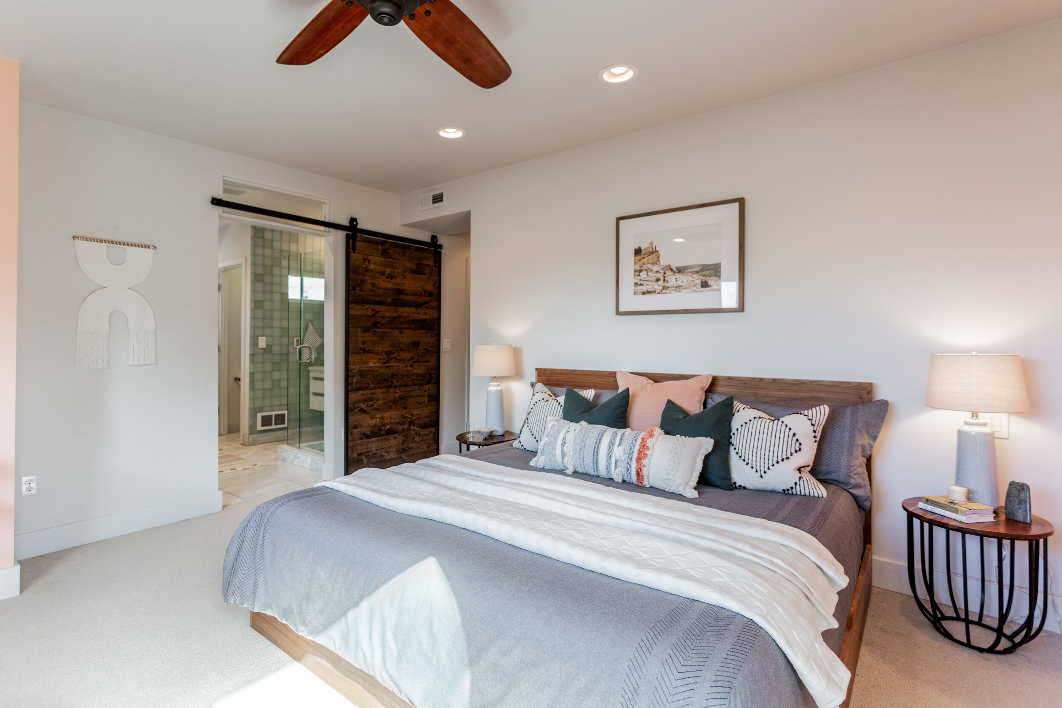
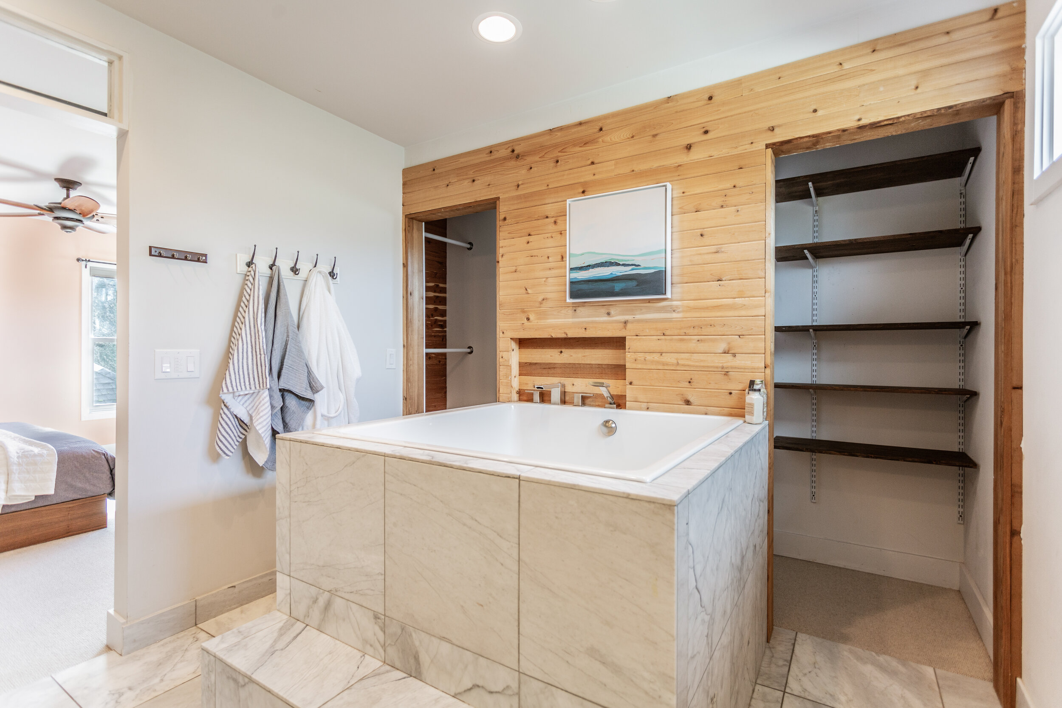
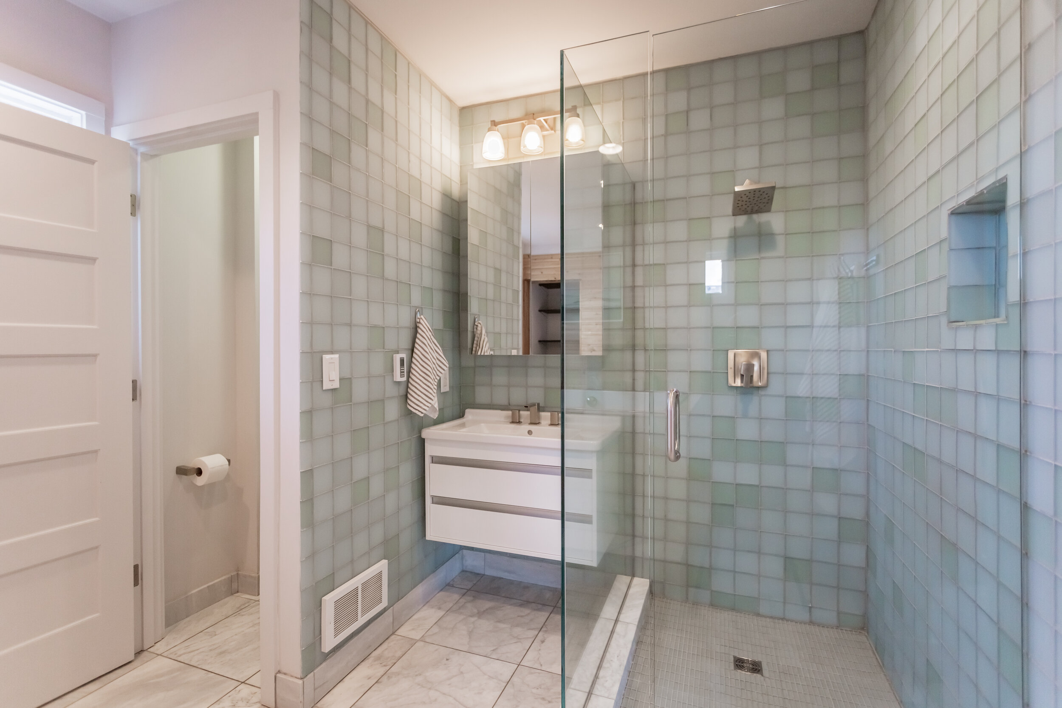
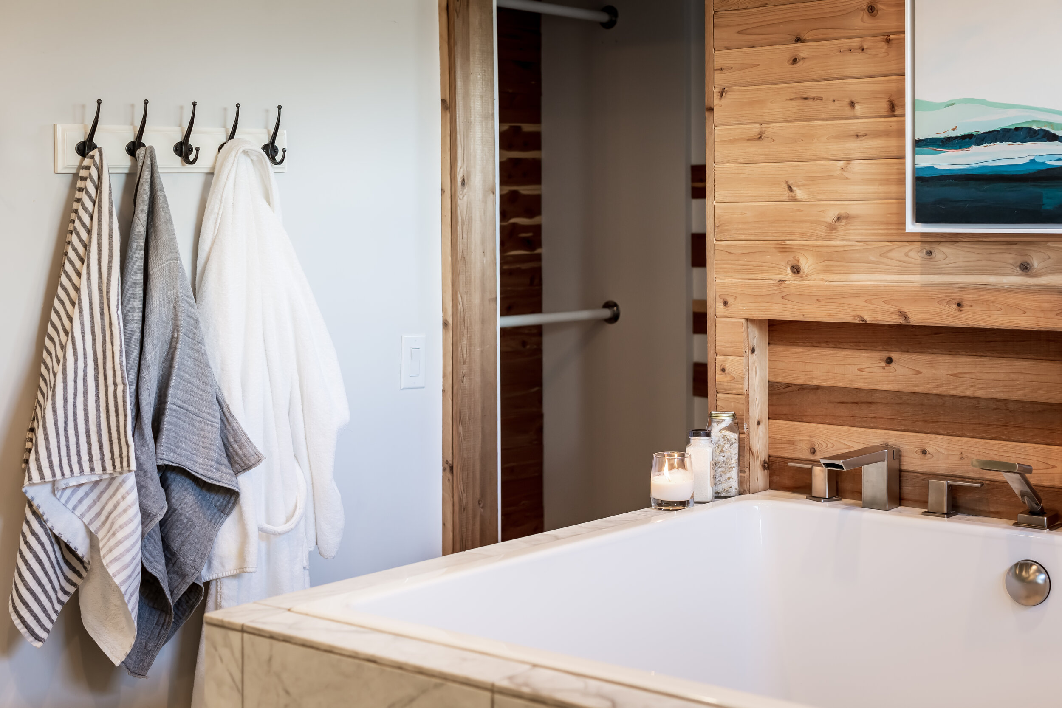
Outdoors & Bonus Spaces
The Portland dream of a lush and fulfilling outside yard is reality. Raised bed with kitchen herbs accessed from the back deck. Gorgeous fully landscaped front yard with thoughtful year round interest and native plantings. Fenced in backyard with covered bike storage, large Slate patio, covered wrap around Ipe deck & off street parking.
The rooftop urban terrace, accessed from the finished third floor, imbues one with the illusion of emerging into a secret garden and private aerie. Sky views and west facing prospects to the hills of Forest Park. The perfect spot to bask in summer sun, host small gatherings or share a meal.
An unfinished basement, earthquake retrofitted with mechanicals, 2 on demand hot water heaters and the high efficiency gas furnace, is the perfect place for storage.
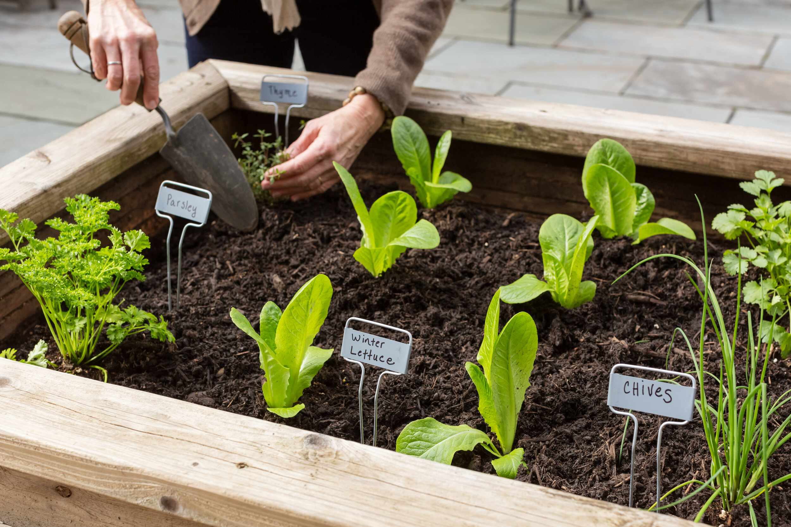
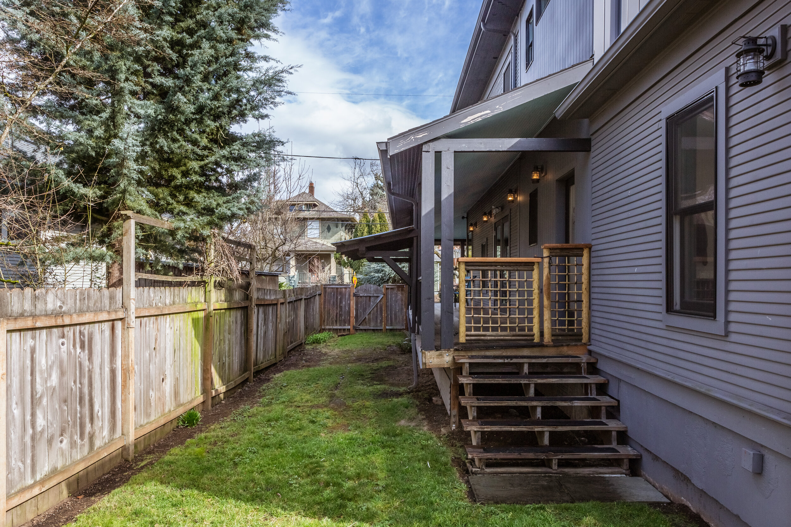

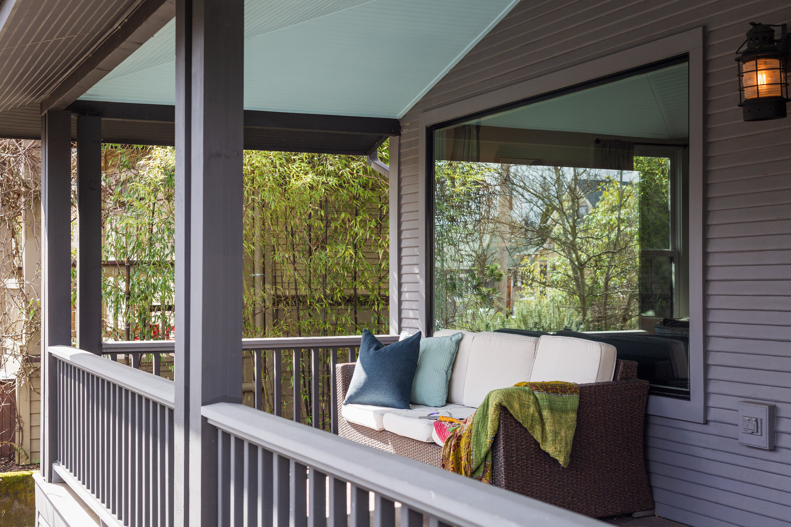
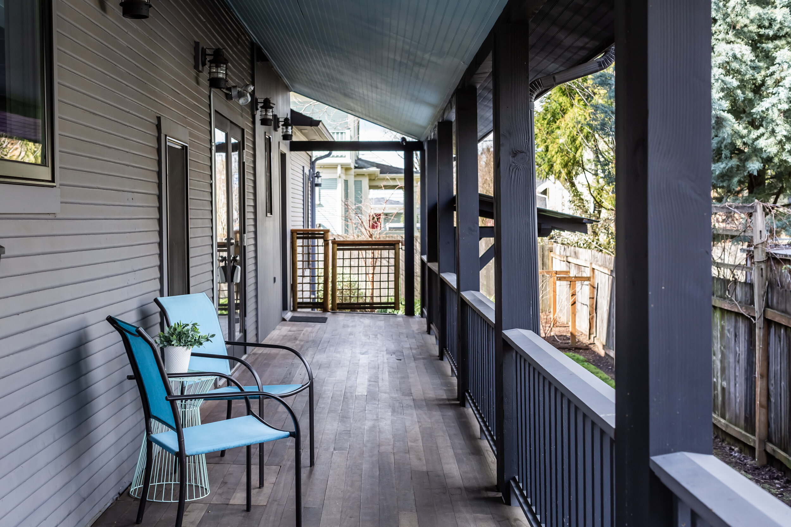
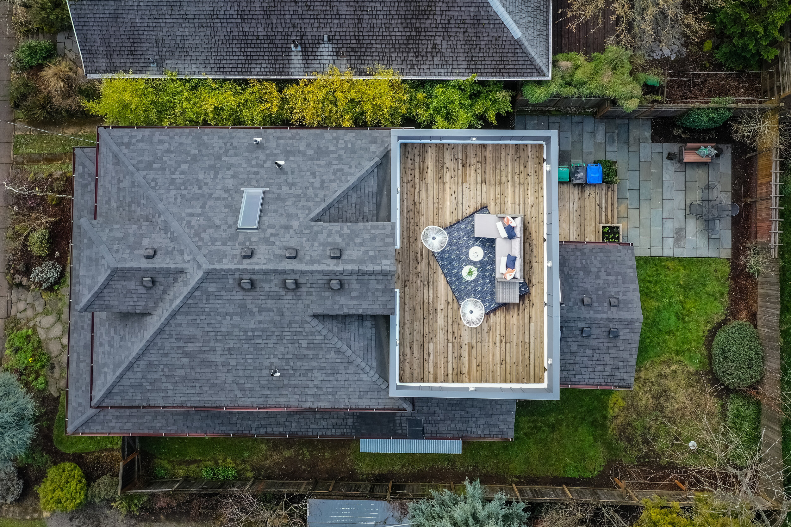
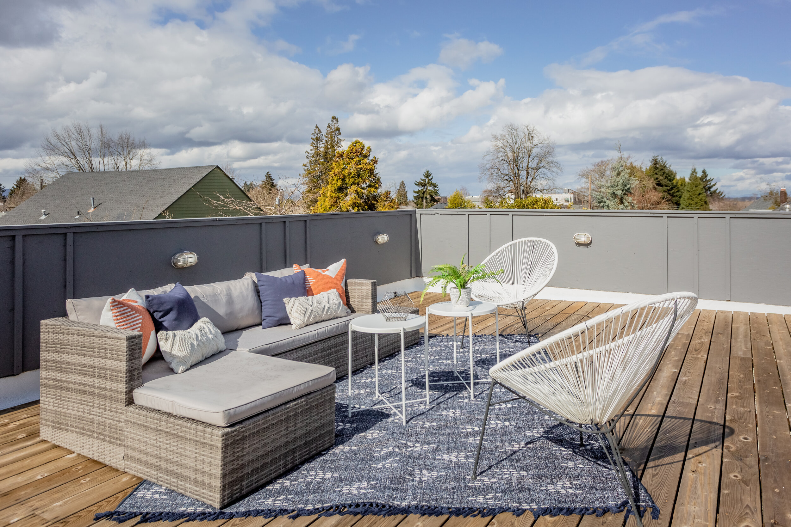
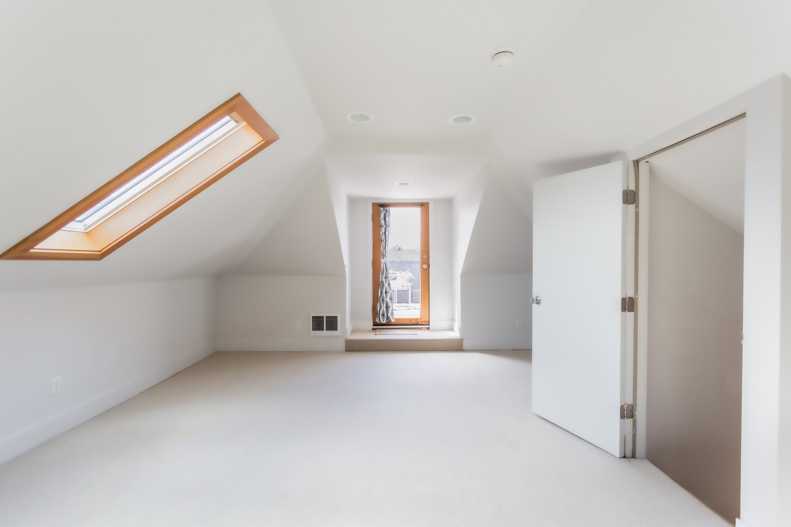
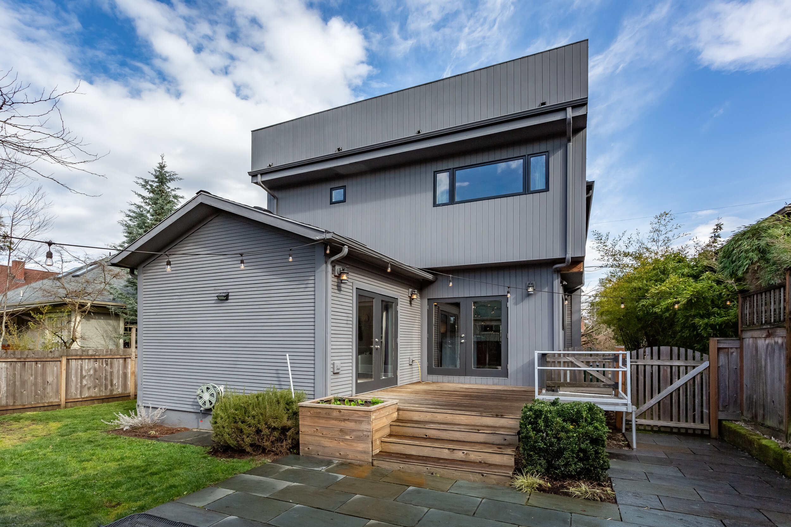
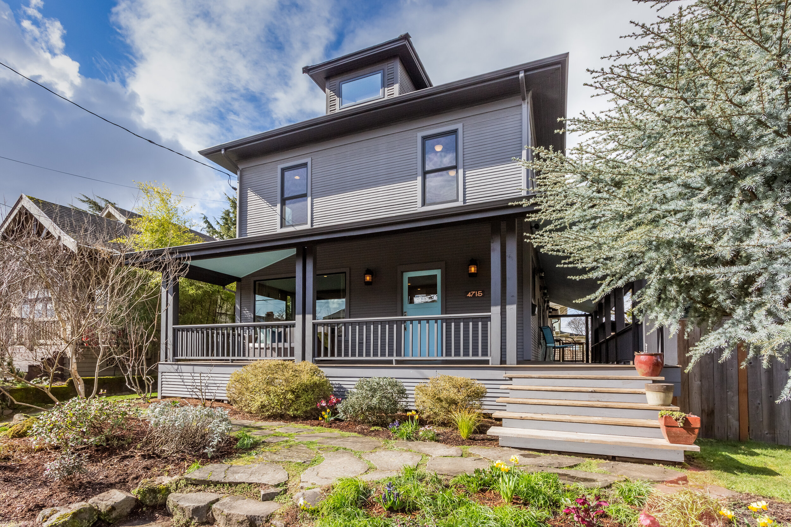
Amenities
A Roof with a View
Facing west with peeks of downtown viewed through the treetops. Sunset views with Forest park dramatically backlit. Space for entertaining or lounging, dining al fresco or reading a book.
Acoustically Considered
Integrated speaker system on the main level. Home’s interior complete with R-15 unfaced Rockwool Comforbatt insulation which boasts sound attenuation properties.
Sheltering Space
A gracious wrap around porch encloses 2 sides. A natural extension from inside to out, it allows one to enjoy comforts of home while protected from the elements. Ideal for outside visits and socially distant conversations.
1st floor
Basement
2nd floor
3rd floor
Neighborhood
Sabin/ Alberta Arts ease of living
Located between NE Alberta and NE Prescott, this vibrant neighborhood consists of the ability to tuck away into parks or enjoy the vibrant Alberta corridor. Living in this home offers the balance of a peaceful neighborhood and convenience of being optimally located near some of Portland’s best establishments.
Sabin Hydro Park
Park with play structures, paths - 1907 NE Prescott
A favorite for the neighborhood. Dog park, walking paths + swings, lovely gathering spot for visits, picnics and play.
Alberta Co op
Organic produce and provisions - 1500 NE Alberta
A favorite of the neighborhood and surrounding areas, good selection of produce, organic sundries and bulk items.
Proud Mary
Pastries, coffee, food and walk up - 2012 NE Alberta
Well crafted coffee, imaginative food. Some outdoor covered dining and to go options.
Green Bean Books
BookStore - 1600 NE Alberta
Considered selection of children’s books, toys, educational games.













