SOLD $1,254,248
5 bed · 3 bath · 3191 sq. ft. Home • CORNER LOT
Perched along the winding, tranquil rise of Alameda Ridge, this property is less a traditional home than a careful preservation of generations of stewardship—an heirloom object manifested in physical space through focused cumulative intention, sculpted into the present fidelity to its origins over the last eighty six years. The neighborhood surrounding follows this progression naturally. There is very little through traffic along this street. Long established patterns dictate it will be pedestrian in the best sense, daily rituals prevailing over modern chaos without effort. Morning coffee, a family excursion at dusk, wine or a lively happy hour are close at hand. The Hollywood Theatre, the century old cultural icon which gave the neighborhood its name, within leisurely proximity . Life here is casual by default, marked by the rhythm of tree-lined streets and the calming hush of the familiar corner shop, your evening haunt. The Alameda stairs lining the ridge at regular intervals, an endless series of ideal vantages to enjoy morning light. In this pocket between NE Sandy Boulevard and NE Fremont Street, choice isn’t merely based on a matter of abundance as much as a matter of proximity. What surrounds you isn’t just convenient; it’s deliberate, familiar, and full of grace.
MLS# 750144942
Schools: Elementary: Alameda | Middle: Beaumont | High: Grant (buyer to verify)
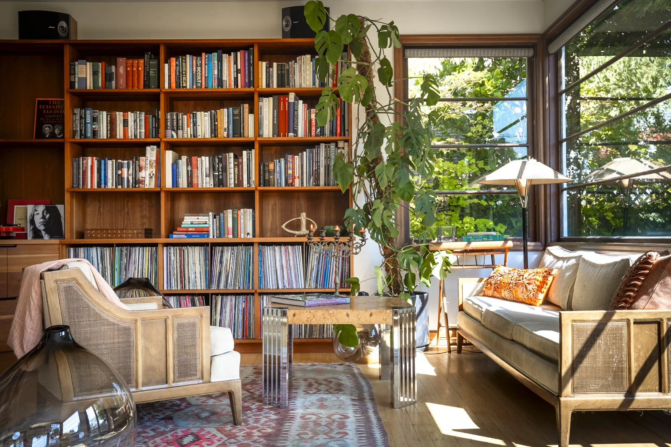
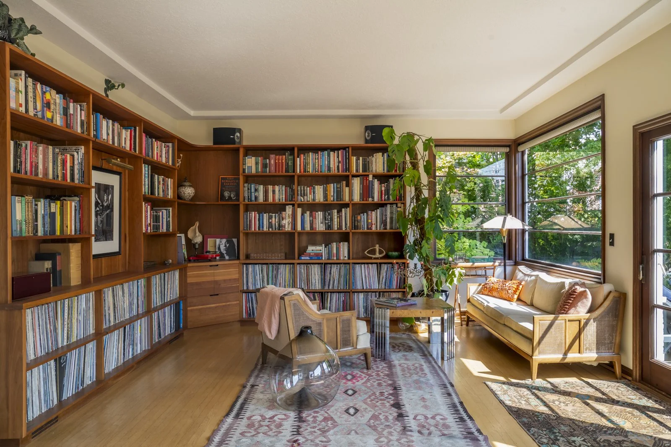
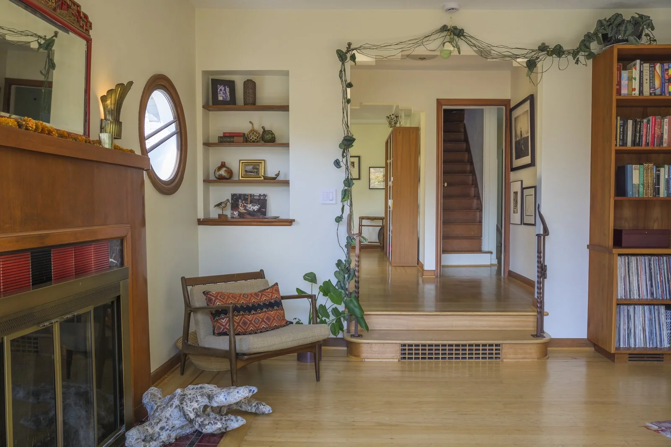
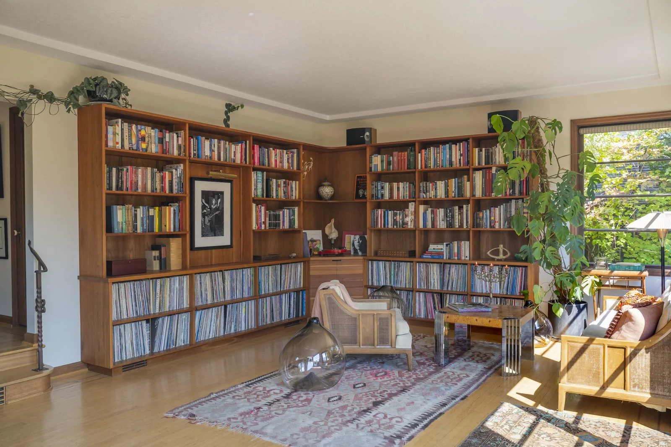
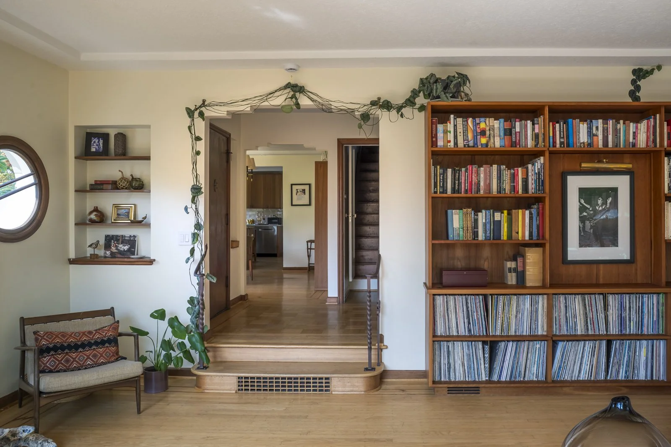
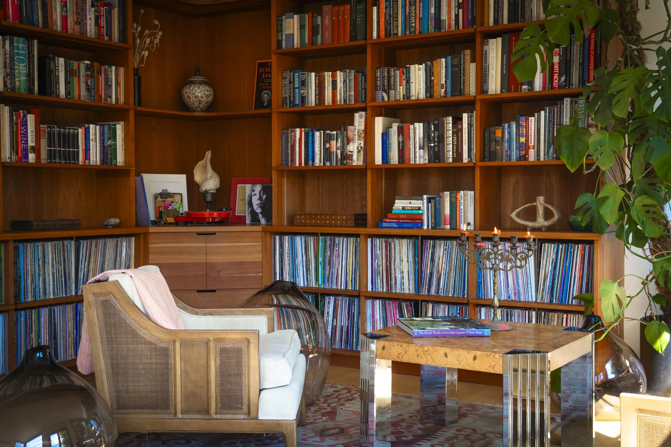
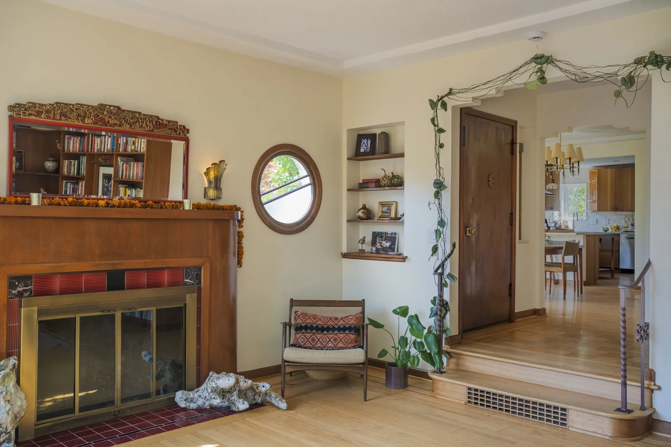
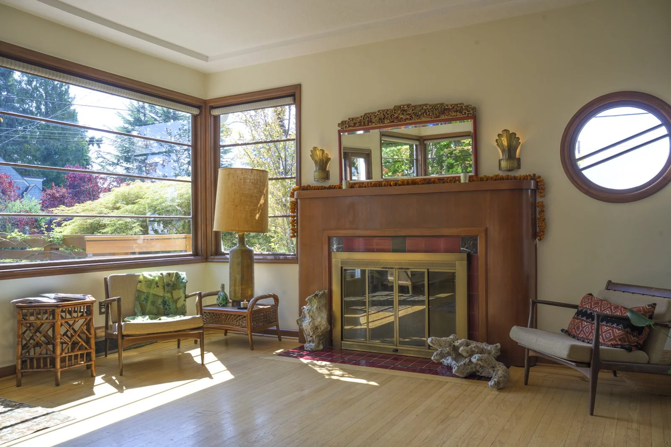
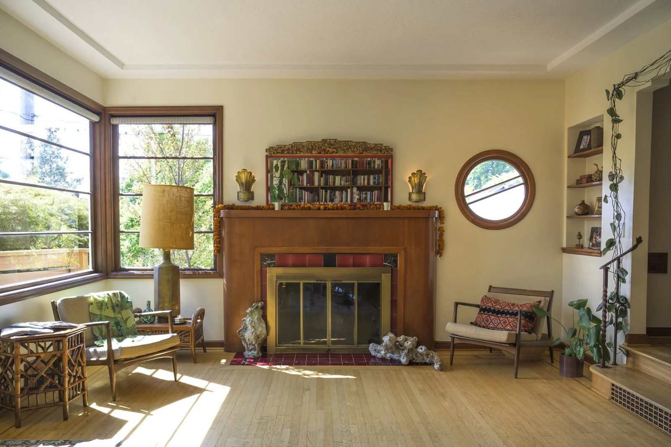
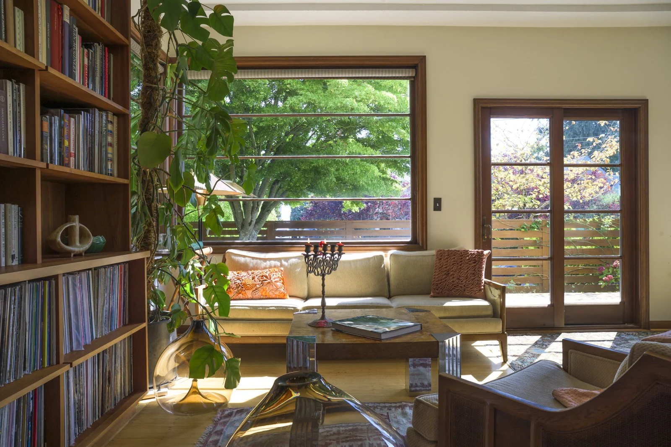
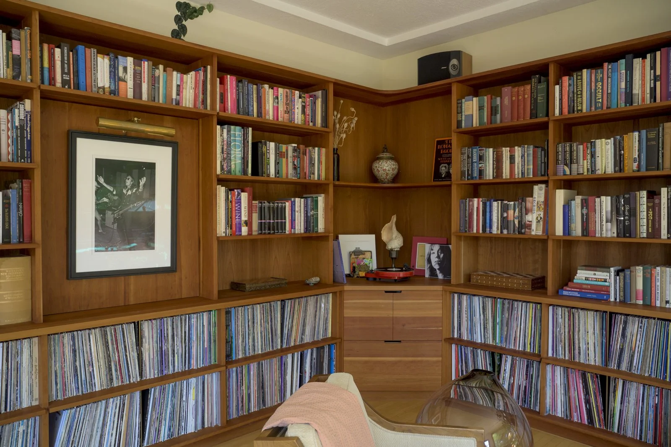
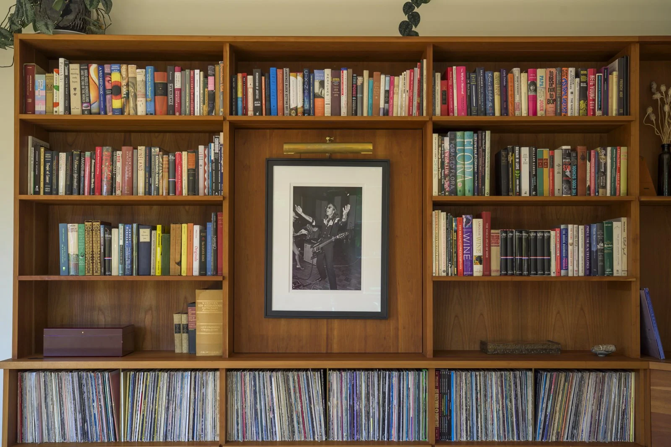
Public Spaces | A Desire for Connection
The entry invites you into the home with an understated sense of drama. The wood parquet flooring centers various options of movement, most immediately beckoning you to descend two steps into the living room, to experience a dramatic shift in perspective. The entirety of the large corner of the room facing outward is wrapped by a breathtaking bespoke cherry bookcase designed and built by noted Portland furniture builder Matthew Peterson, a gesture both sculptural, intimate, and one of a kind. Light pours in through a generous wall of original windows, illuminating mahogany trim, inlaid hardwood floors, and the warm presence of an era-defining fireplace. Art Deco details are most pronounced in this room, though they move throughout the home like a whisper, never shouting, always felt.
The kitchen and dining room are an open, intentional expanse—crafted with the sensibilities of a legendary chef and the hospitality of a generous host. Solid rift and quarter sawn white oak cabinetry, also built by Matthew Peterson, anchor with a peninsula offering a moment for casual communion—morning rituals, midnight conversations. Original recessed mahogany shelving in the dining room mirrors a similar detail in the living room. Underfoot, hardwood floors extend without interruption, guiding you through an atmosphere of function, form, and quiet luxury. Pratt and Larson backsplash tiles cover the kitchen wall from counter to ceiling, accented by Frank Lloyd Wright motif tiles echoing the influence of California modernism throughout the home. Signature appliances—Big Chill refrigeration, Miele Speed Oven, Bosch Dishwasher and a 6 burner Verona gas range—are integrated with care, exacting tools that don't draw unnecessary attention to themselves. The kitchen's back door leads to exterior stairs, providing easy access to the street, a most convenient route of transit whether you're the host putting on any large gathering, or just taking out the recycling.
On the lower level of the home, the family room takes on a different energetic register—expansive, versatile, and softly grounded by cork flooring. It revolves around a second fireplace, offering dimension and warmth to a space that effortlessly shifts from cinema to celebration. It is, in every way, the heart of the home’s more playful side: generous in scale, forgiving in spirit, and always ready for the next gathering.
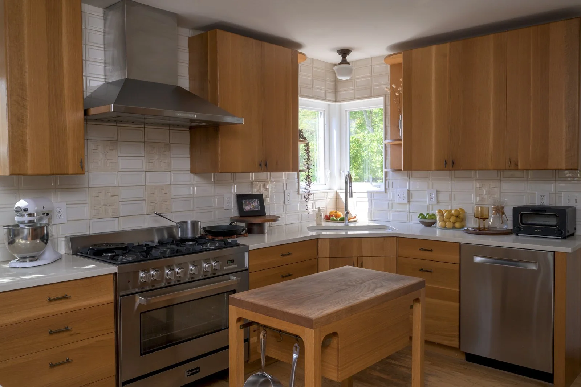
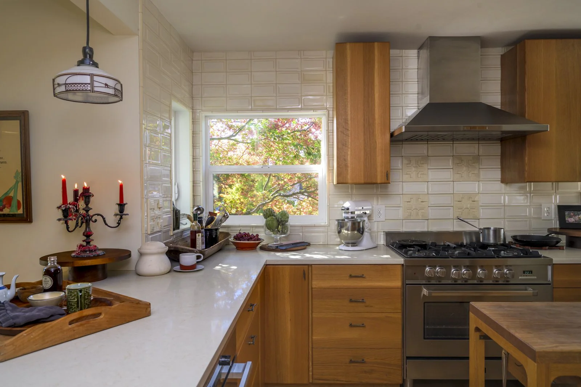
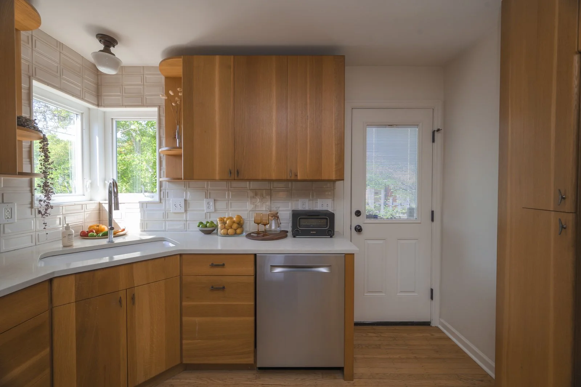
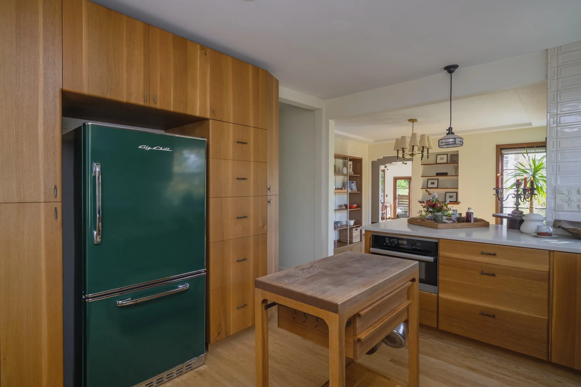
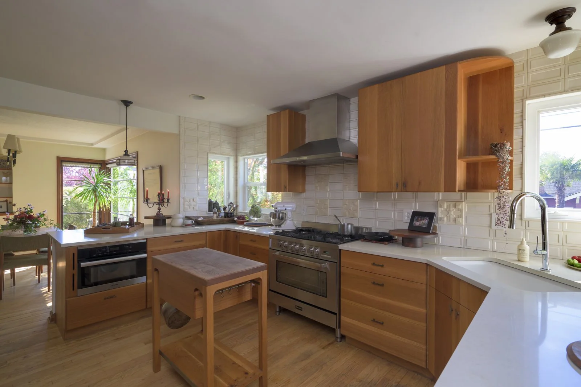
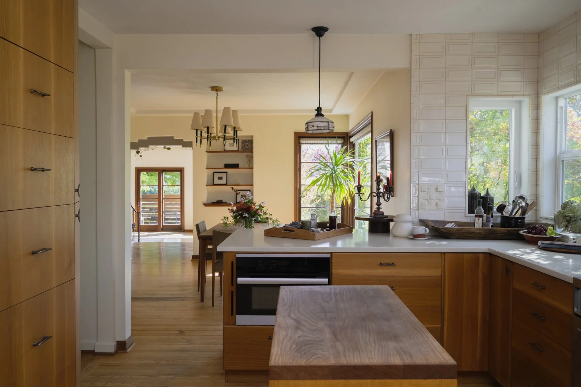
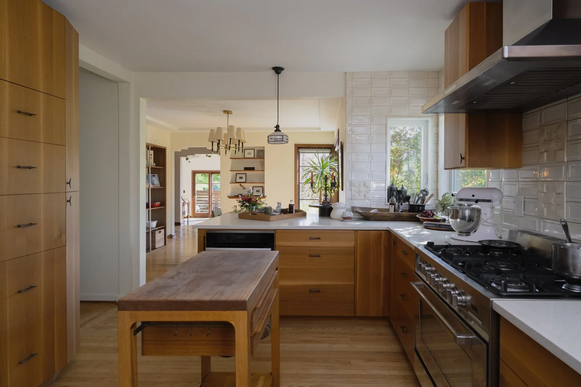
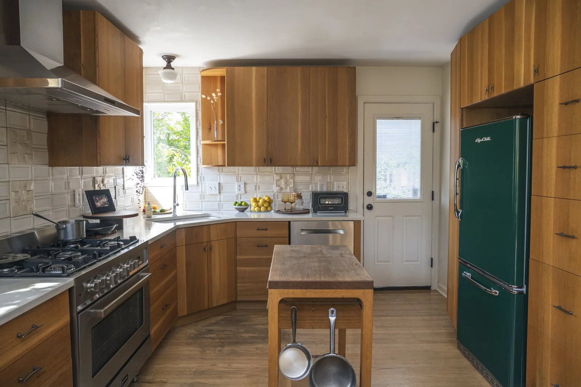
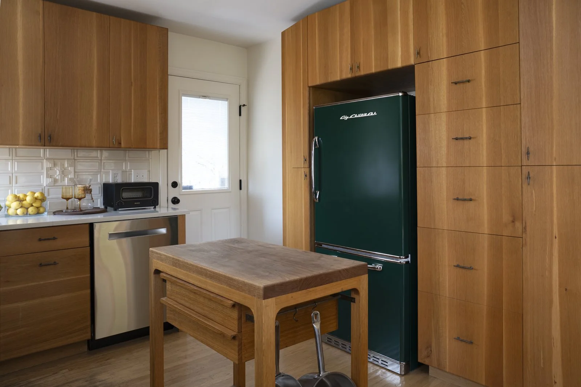
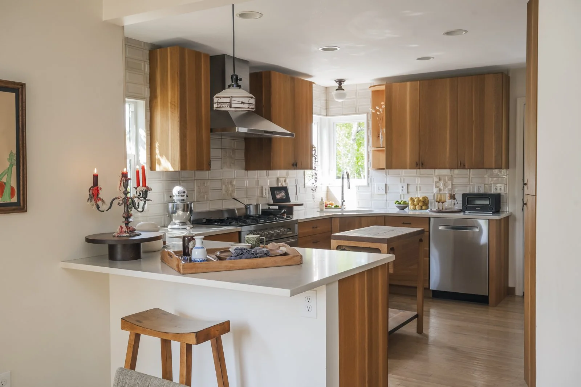
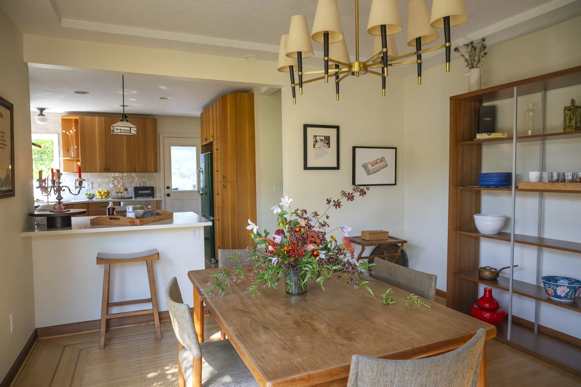
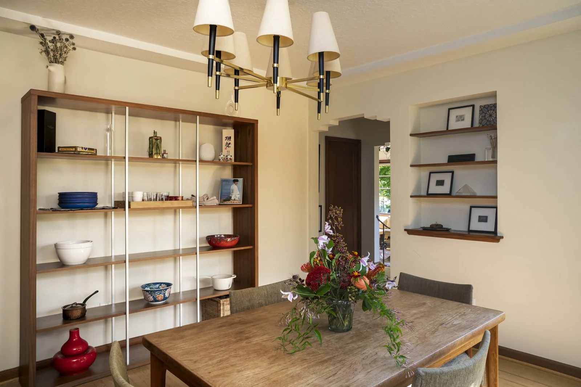
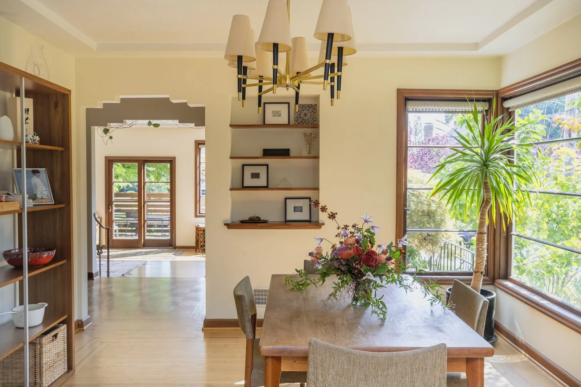
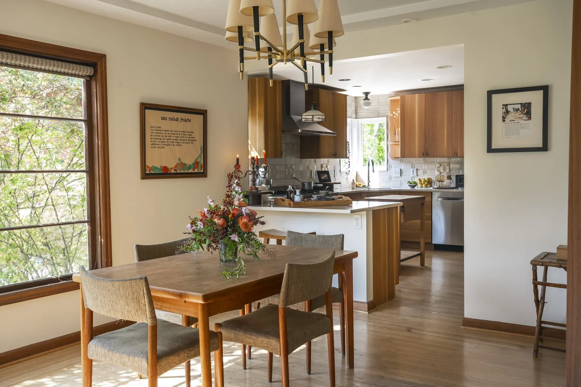
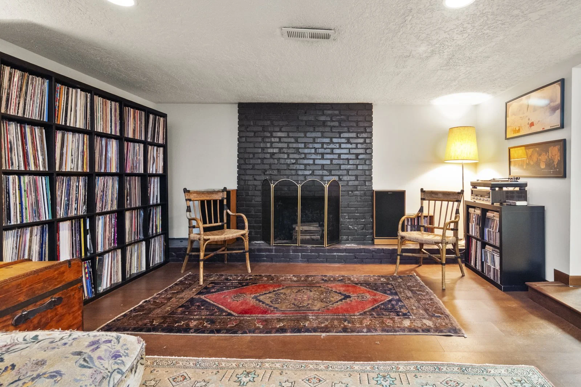
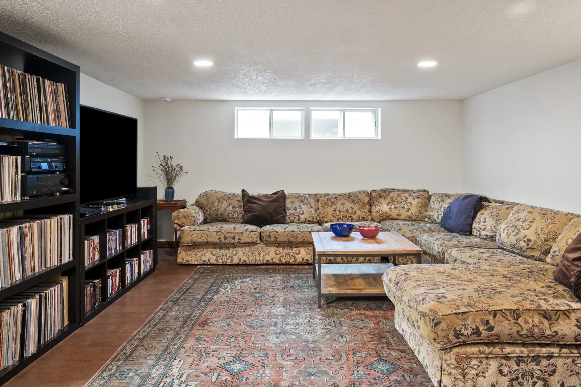
Private Spaces | Bedrooms | Layered living, where every floor invites you to unwind
The primary suite, thoughtfully positioned in the most secluded corner of the main floor, offers a quiet retreat. Twin walk-in closets stand as generous companions, their spaciousness promising order and calm. The en-suite bathroom has been transformed into a sanctuary of modernity: sleek fixtures, twin sinks, and refined finishes converge to evoke the tranquility of a spa, inviting moments of relaxation and renewal.
Nearby, a second bedroom basks in natural light, its corner windows framing glimpses of the garden beyond. Hardwood floors stretch beneath, while a sizable closet holds the promise of tidiness. This room, with its serene outlook and proximity to the kitchen’s hum, suggests versatility—be it a private study, a quiet alcove for meditation and reflection, or a sleeping space with ease of access to midnight refreshments. The bathroom just between this room and the primary suite offers an original bathtub, a shower, and a striking example of the 1939 construction of the home, a large wall of glass bricks providing light and privacy, not to be missed in the morning light.
Above, the third floor unfolds as an adaptable canvas: a generously sized space capable of hosting both restful repose or focused work. While prospective occupants should consider egress requirements if it becomes sleeping quarters, this floor’s generous storage—complete with a dedicated closet and attic access—affords both practicality and potential.
Below, in the lower level of the home, two well-proportioned bedrooms provide comfortable, private quarters—ideal for family members or extended stays. These rooms share a well appointed full bathroom, thoughtfully positioned to serve both with ease. Nearby, a laundry area with high end Miele washer and dryer, lends its quiet efficiency, a practical touch anchoring daily life with convenience.
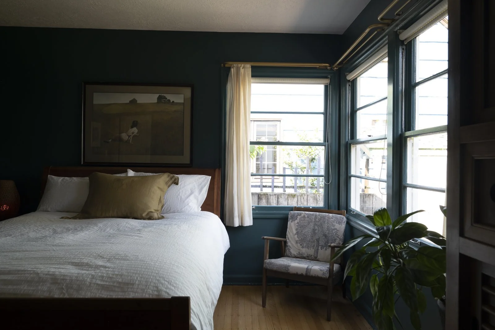
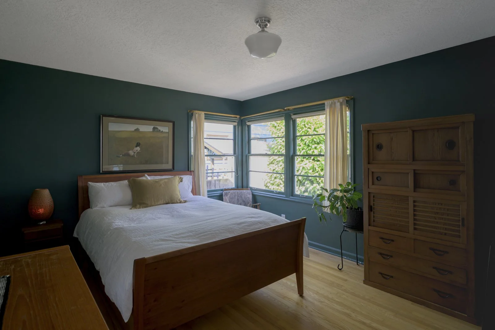
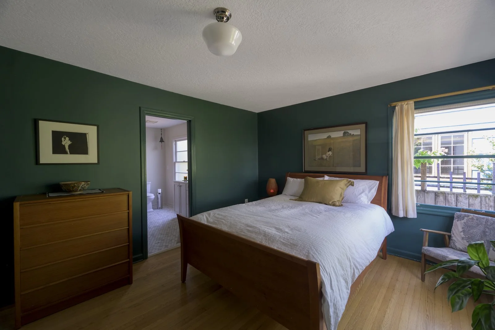
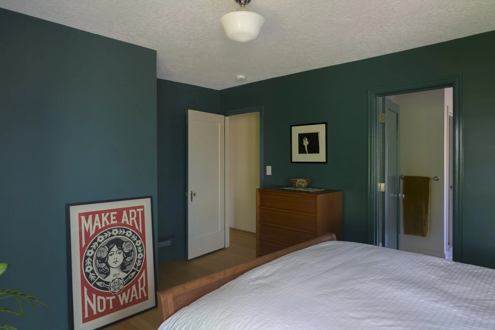
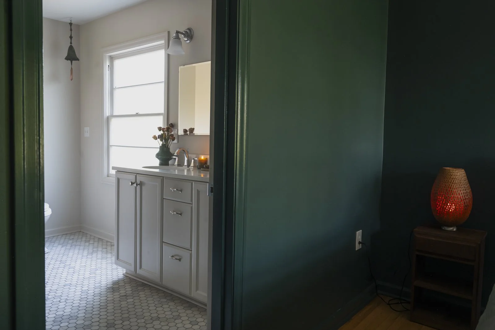
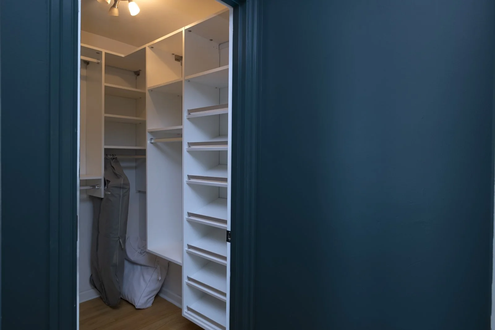
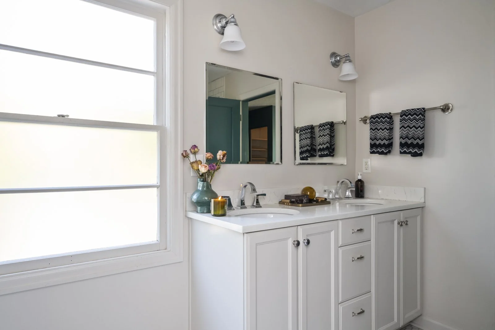
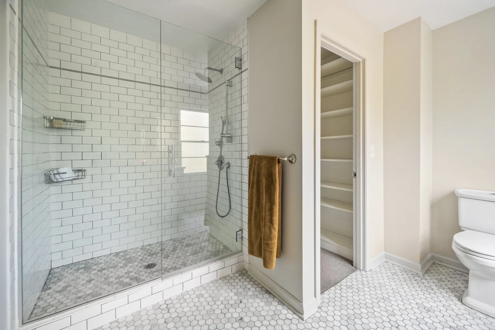
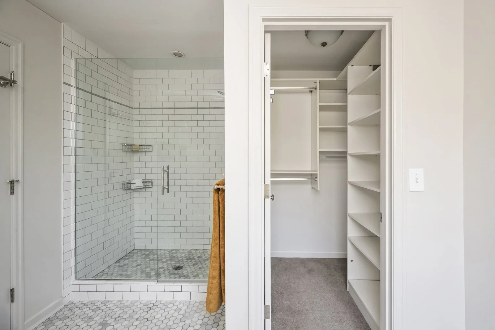
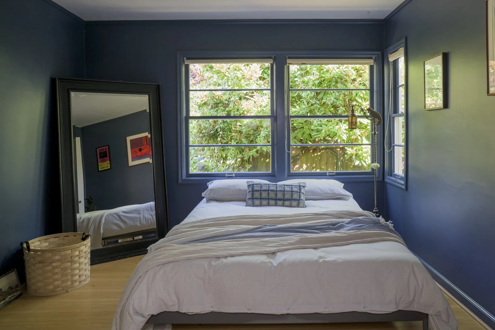
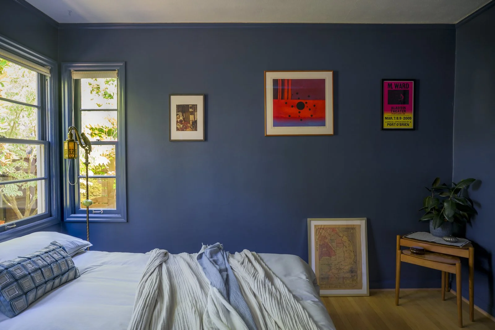
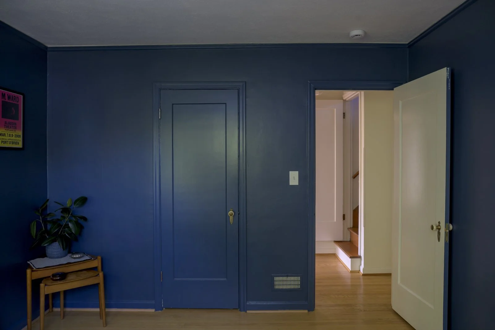
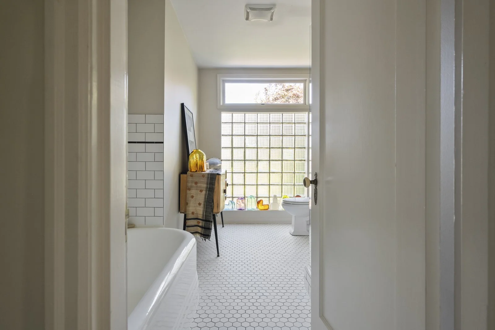
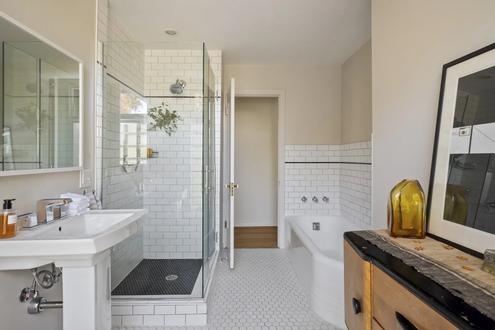
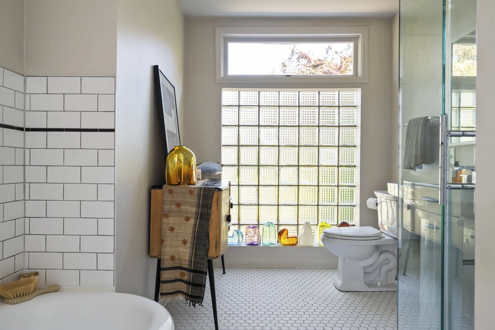
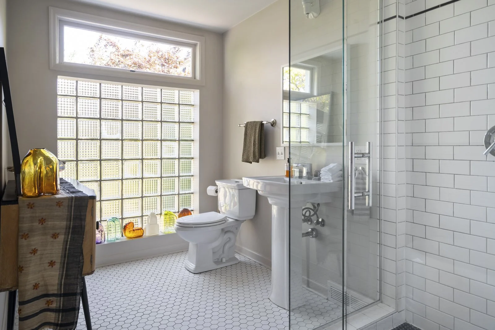
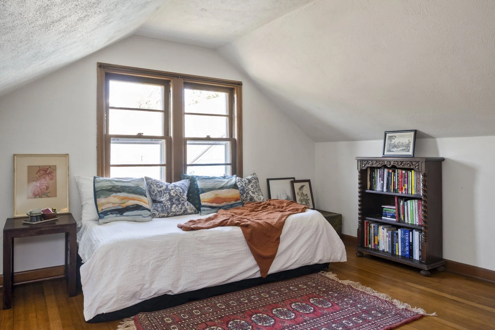
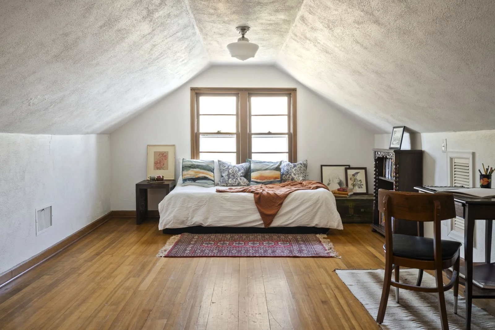
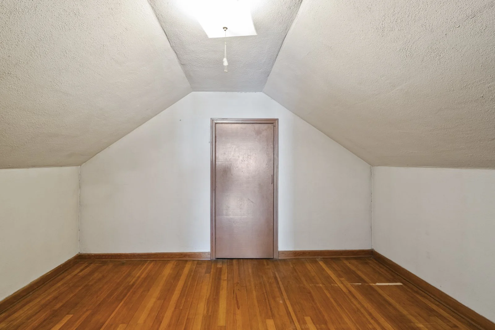
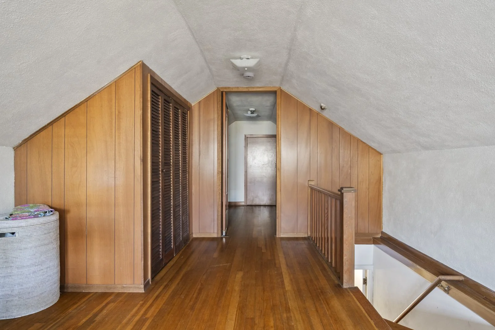
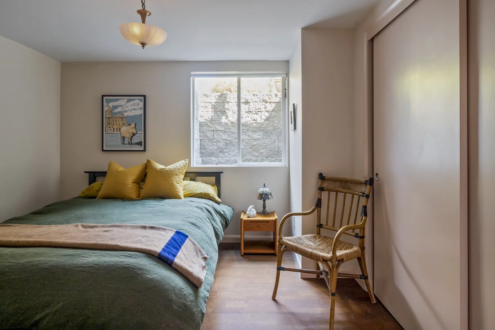
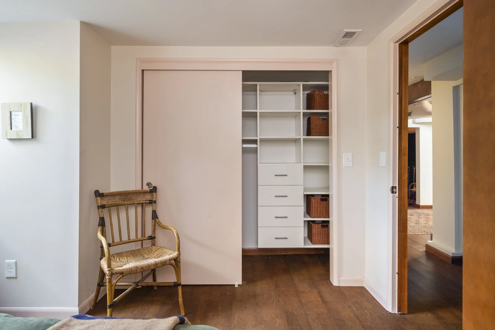
THE OUTDOORS | WHERE SOPHISTICATION HARMONIZES WITH THE NATURAL WORLD + GARDEN PRODUCTION WITH THE ABILITY TO FEED THE VILLAGE
Perched high above NE Alameda Street on a sweeping corner, the home holds quiet dominion—an unassuming guardian of privacy and perspective. From its vantage point, the neighborhood unfolds below, but the true surprise reveals itself upward and outward: terraced gardens that cascade in tiers, a subtle harmony of earth and sky. Located on the upper courtyard just beyond the living room and a large deck made of Ipe (a Brazilian hardwood so dense it sinks in water) a French gravel patio invites lingering dinners, nestled behind fencing that offers privacy without feelings of enclosure.
This outdoor landscape is a living composition, shaped by the hands of its owners and the vision of Karen Ford, a noted landscape architect whose touch is evident in every native planting and burst of spring bulbs. Maple trees stand sentinel, their branches drafting shelter and shade, while evergreens paint the year in tones of consistency and resilience.
An oversized strip of land, measuring 65’Lx14’W, at the parking strip on Alameda—once modest and overlooked—has blossomed into a thriving food garden, deep with life and intention. Raspberries climb, squash sprawls, and seasonal greens may be planted. Complete with the care of irrigation, the opportunity for a functional farm stands waiting. Lavender lines the edges, weaving a fragrant thread and inviting honey bees to dance their diligent ballet. Here, sophistication and nature do not merely coexist—they harmonize, cultivating not just beauty, but a harvest generous enough to feed a village. This has become the focus of many passersby in the growing season, many whom have stopped to marvel at a most abundant small farm.
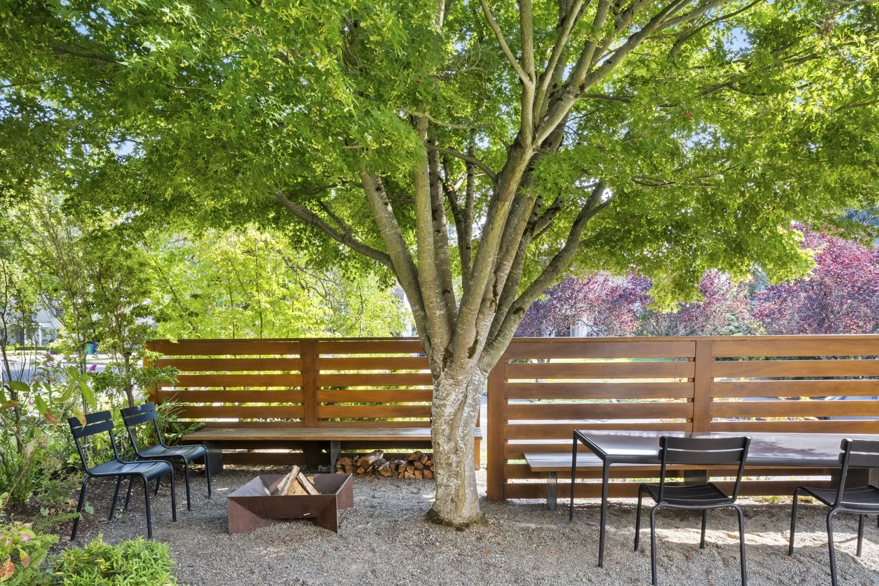
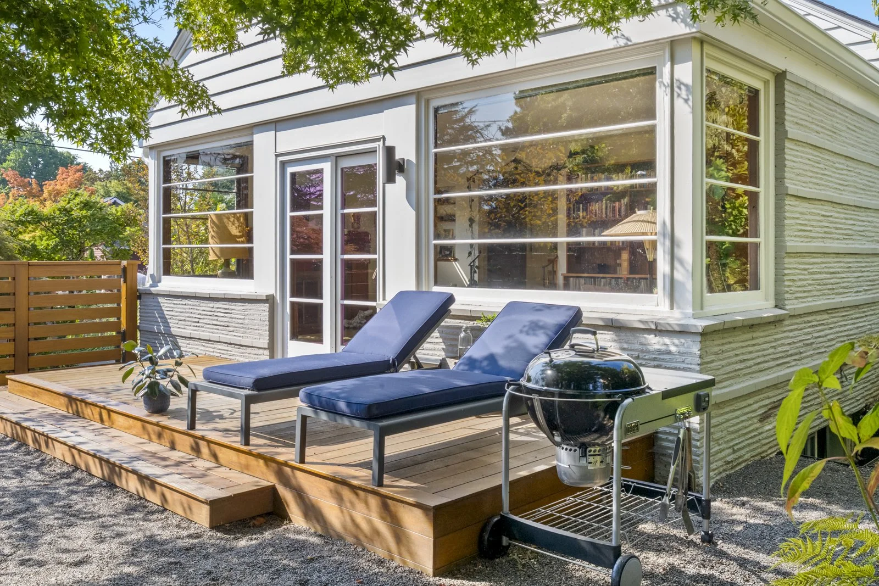
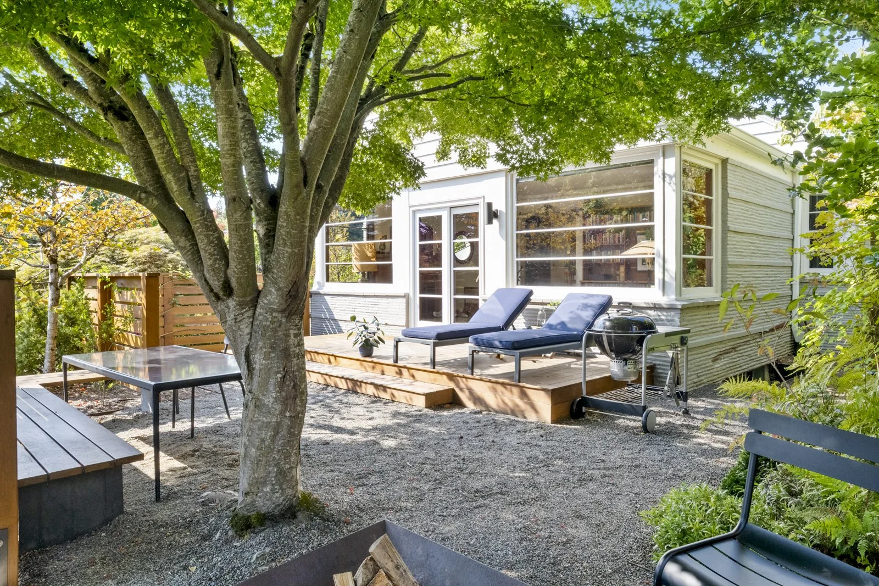
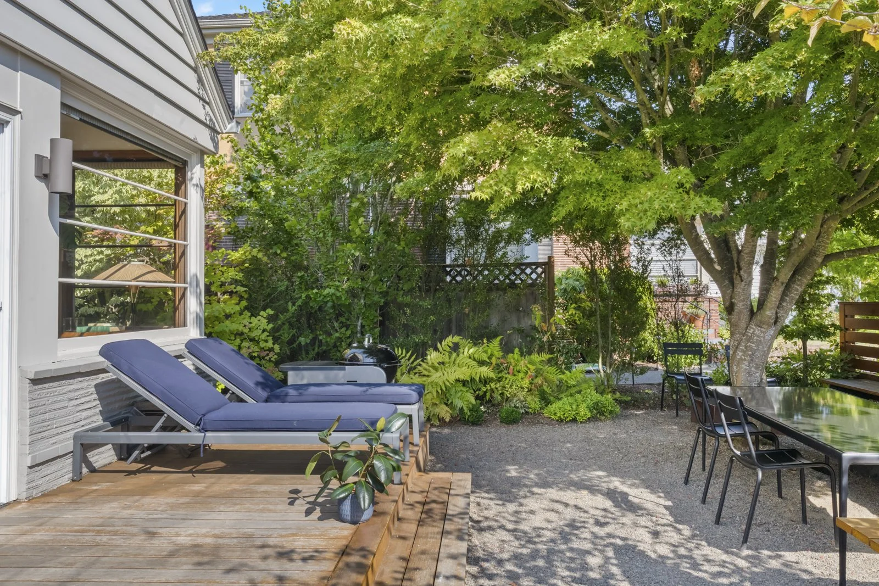
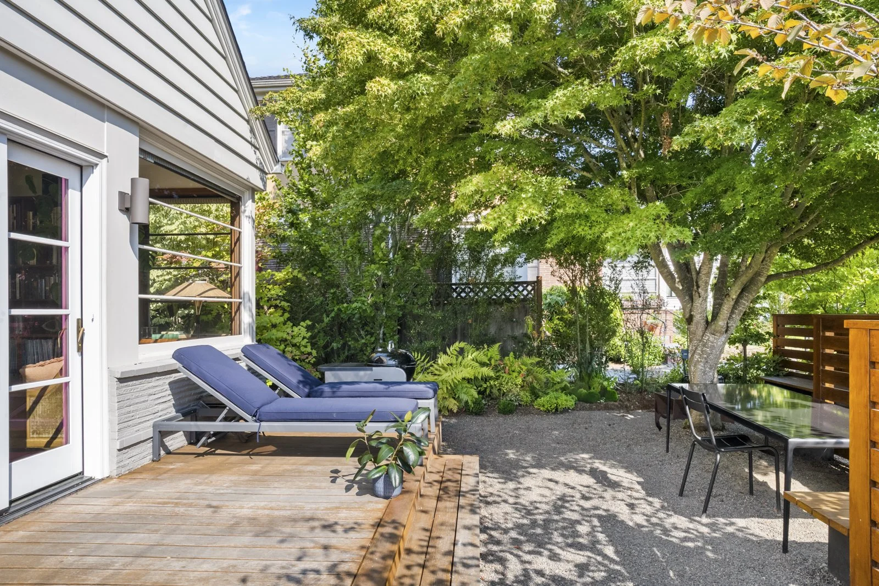
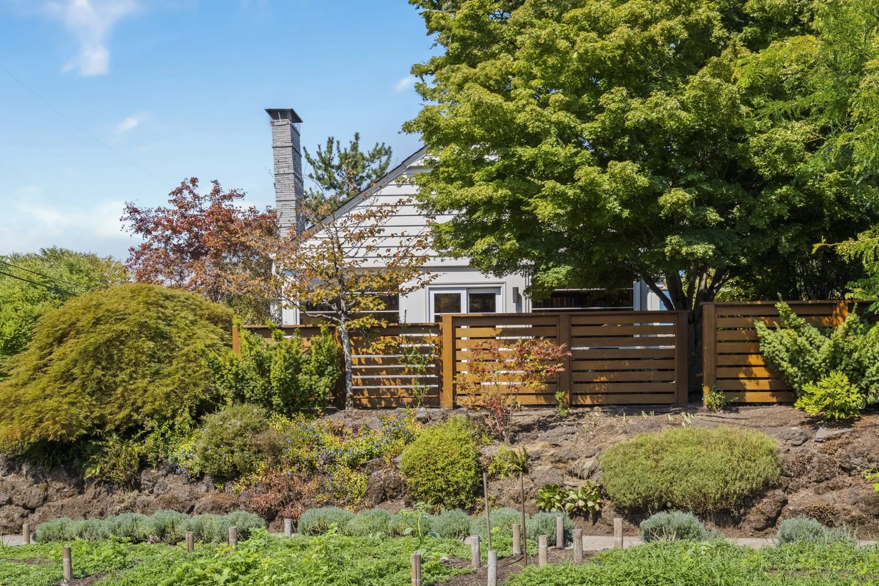
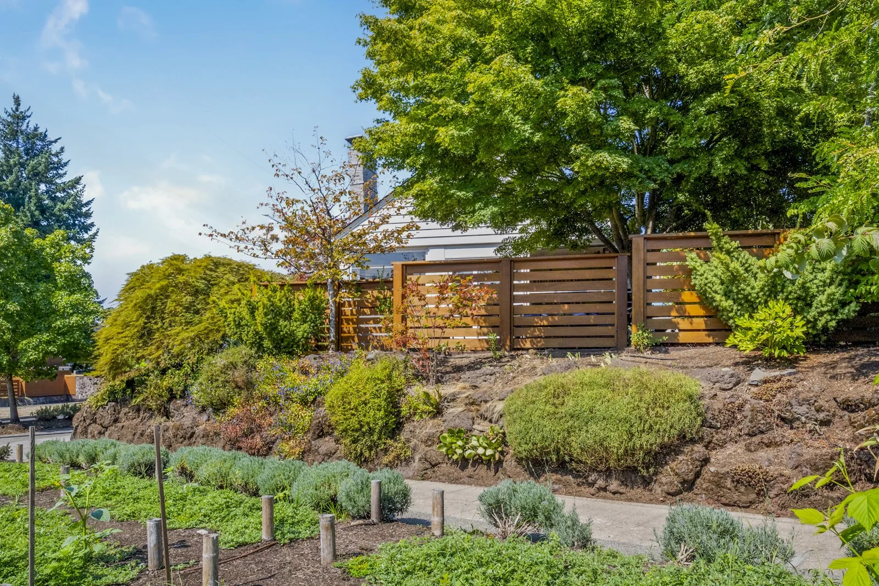
Corner property, perched on a quiet rise
Between NE Fremont, NE Sandy, Beaumont and Alameda Neighborhoods
5 bed | 3 bath ( 3 showers, 2 bathtubs ) | 3191 sq. ft.
Dramatic bespoke cherry bookcase built into the living room corner
Sunken living room with wood burning fireplace, wall of windows and sliding doors to french gravel patio, ipe deck + mature landscaping
Hardwood floors throughout main floor, inlaid in main areas with parquet in the entry
Kitchen crafted with the sensibilities of a working legendary chef and the hospitality of a generous host. Counter to ceiling Pratt and Larson tile. Sold rift sawn + quarter sawn oak cabinetry. Open to the dining room, peninsula bar. Miele, Bosch, Verona and Big Chill Appliances.
Primary suite with corner windows on main floor, full bath - updated finishes, marble floors, subway tile, twin sinks and twin walk in closets
Generously sized 2nd bedroom on main with corner windows
Full bathroom with wall of glass block bringing in morning light to the walk in shower, alcove bathtub, hex and subway tile
Upper level bedroom with abundant storage
Lower level family room with wood burning fireplace
Lower level 2 bedrooms with oversized egress windows and full bath
Tuck under secure garage with entrance to lower level
65 L x 14 W garden beds with irrigation, maple trees, spring bulbs, native plants and many surprise blossoms year round.
A poem written for the home |
we enter as thread calm search
and feel love sound
in a deaf Beethoven ear pressed on a piano
take this in your hand, gather feathers
push the door to enter
a cascade dance floor
love in every room
we don’t know what we need or how to ask
this is a place to begin
hands of flowers press on your face
the home feels built of heart bone
I’m told it is wood, plaster and light
the walking in says, you don’t need anything else
say no to the guide at the gallery that shuffles you off a stare
there is moment in every bone of this home
doors open emotion, hands clasp
the house begins in leaving and imaginings starting
its a paper feather enter with a realtor and key
a calm Beethoven ear on the piano bones
after journey of day, we embrace fragility
feathering oars of hour
you off shoes and coat
to love in string and time in place
color hummingbirds in crayons
photos capture emotion, like a love letter tucked under pillow
wind trees sing feather of no type
through the arms of home
this falls in your arms, the here
in clay of love wish settle finger vow
window sun in glass is like a glass sun
only a home of love is like a home of love
color held rooms relieve
when reach is rest day window
arms under helicopter maple
chambers of turn lights off
breathe wove fleece
a stuttering heart goes stay, stay
the place holds feathers
and sighs glass lamb buoyant
each step a reveal
pearl jar, glass bell
pool of home bench in a park
stampeding figures of love trample
in dance rain lightning
among arm light sewn in hour hands
Medusa me here in glass, hold my gaze to love
hummingbirds too fast for photographs
a tree in the yard stops all, holding clear
in feather intimate
all we know is gather
| Tom Blood
Amenities
Chef’s Kitchen
At the heart of the kitchen is a quiet confidence—born not from aesthetics alone, but from a life spent in professional kitchens where every choice matters and every second counts. The layout is effortless, intuitive. A peninsula straddling the kitchen and dining room offers space to gather, to lean in, to linger. Professional-grade appliances stand ready, integrated without fanfare. Nothing here is for show. It’s a space built to work, and to welcome.
Ambient Living Room
The living room hums with quiet warmth—a space crafted for the celebration of the written word and for vinyl enthusiasts who appreciate the ritual of beautiful music. Records spin, layering sound with the light carried from the warmth of the wood burning fireplace or candles. An abundance of light during daylight provides an exceptional feeling of being present in the world, while being protected from any shifts in weather. This room balances intimacy with atmosphere, designed for moments both lively and serene.
Garden Entertaining
Sliding doors open to the ipe deck which steps down to the French gravel terrace—a haven for shared meals, quiet mornings with coffee and the newspaper, and lively gatherings alike. A place where conversation mingles with the delicate scent of a climbing rose and ever-changing seasonal blooms. It’s a connection to the outdoors welcoming you, inviting and calm in equal measure.
Alameda Neighborhood
With All of The Beloved Places Nearby…
Perched above Alameda with a neighborhood queenly presence on a corner lot - The close proximity of numerous shops and a variety of restaurants nearby creates a genuine ease of living in this highly desirable and enviable quadrant of Northeast Portland. Parks are plentiful, offering abundant green spaces for relaxation and recreation, and there is convenient access to public transit that provides easy travel to the airport. The upper NE Fremont neighborhood of Beaumont, located just a short distance away, is cherished and sought after by residents and visitors alike. Meanwhile, to the south, the vibrant Hollywood district and Sandy Boulevard are filled with a rich selection of shopping, dining, and entertainment options, adding to the appeal of this dynamic area.
Beaumont Market
GROCERIES - 4130 NE FREMONT ST
Just around the corner, this select and speciality market offers a wide range of sundries, produce, fresh flowers and also boasts one of the largest beer selections in town.
Prince Coffee
Coffee, tea, wine, snacks, objects- 4523 NE Fremont
Specialty coffee shop, pastries, wine and curated gifts. Spare in design, a favorite of the neighborhood.
Expatriate
Cocktail bar + exceptional food - 5424 NE 30th
Globally minded, chef driven food - the most romantic array of cocktails in the City of Portland. Stunning interior.
Garden Fever
GARDENING CENTER-3433 NE 24TH AVE
Since 2003, Garden Fever has been a loved lovely Northeast Portland neighborhood nursery. Visitors will find a wonderful collection of plants from OR & WA nurseries along with a homeware selection.
"All potential buyers should conduct their own independent investigation to verify the accuracy of the information provided."

















