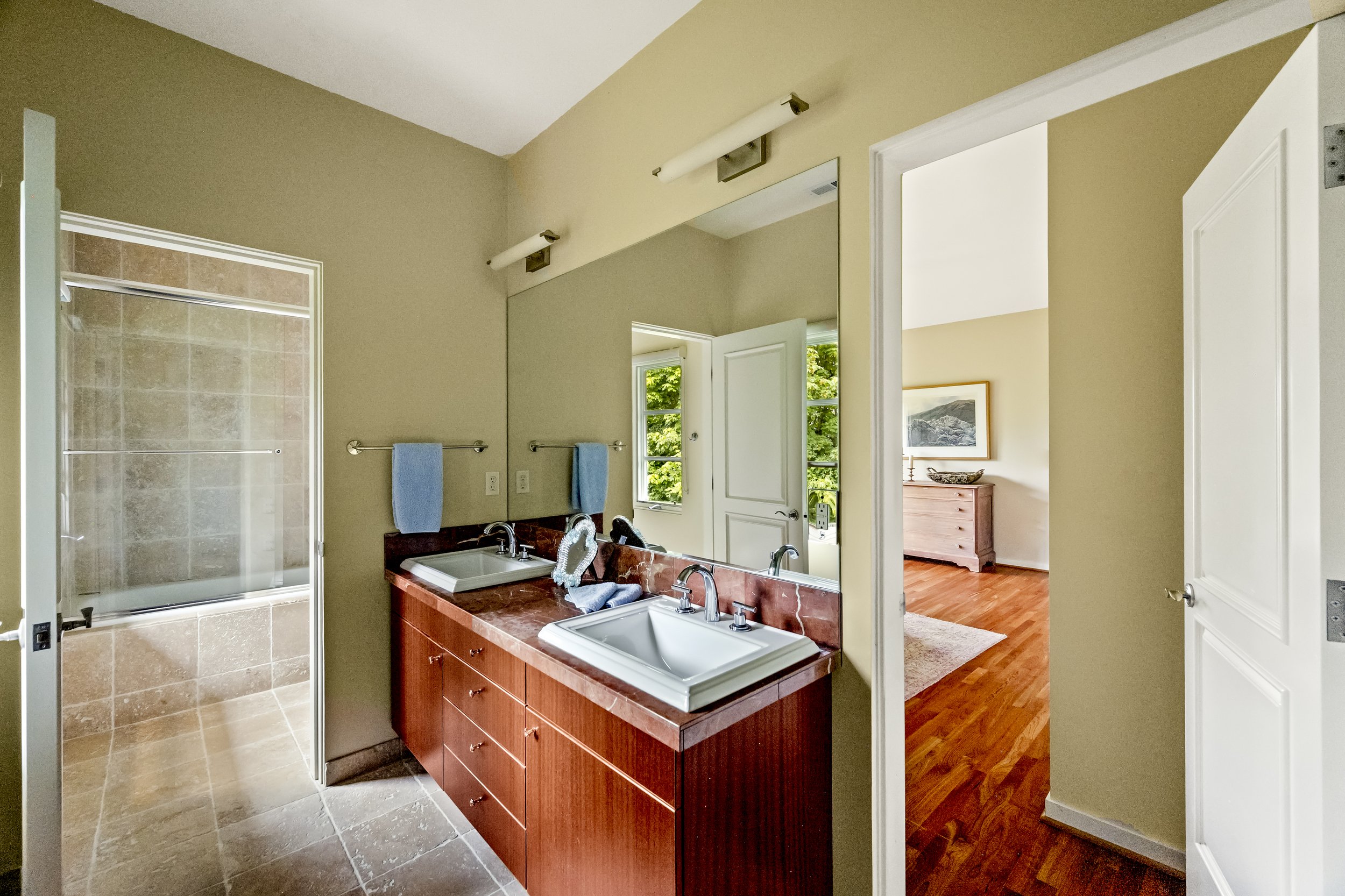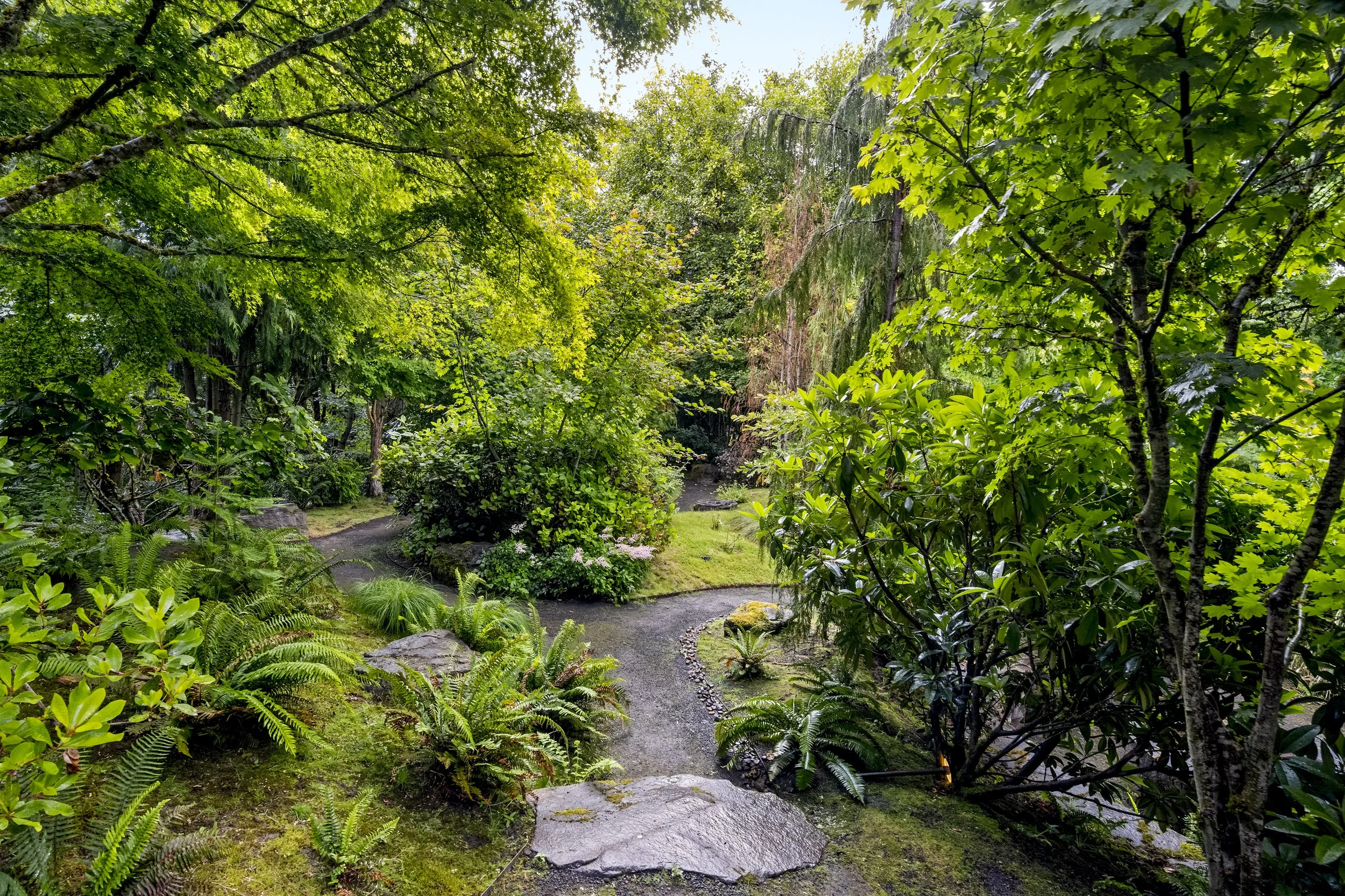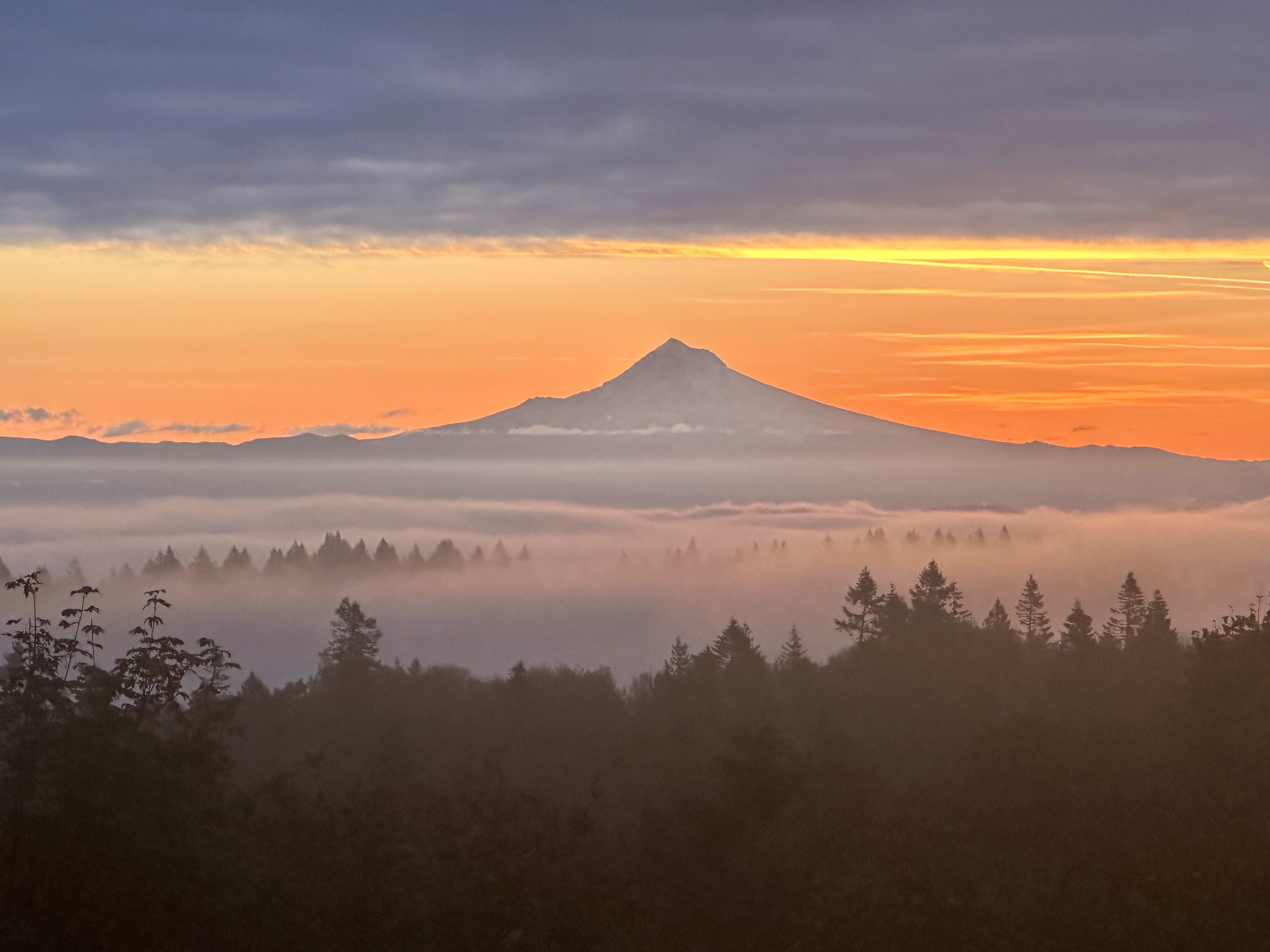Active
Offered at $2,995,000
7 bed | 6.5 bath | 10,517 sq. ft. Home | 5,000 sq. ft. DECK & GARAGE | 0.43 acres
MLS# 486773901
Schools: Elementary: Forest Park | Middle: West Sylvan | High: Lincoln (buyer to verify)
WHERE THE FOREST MEETS THE SKY
Nestled into a quiet hillside just six miles from downtown Portland, this custom Old World -style estate unfolds across nearly half an acre of elevated land at the edge of Forest Park.
Thoughtfully positioned and surrounded by private property, the home is tucked inside of 11 acres of shared protected conservancy land—offering an unparalleled sense of seclusion and connection to nature. Its stucco and wood façade crowned by a tile roof blends into the surrounding trees and terrain effortlessly.
Inside, grand volumes of space invite quiet luxury, natural light, and uninterrupted views of sky, mountain, and forest canopy.
SHARED SPACES | A HOME MADE TO GATHER
Step through the covered front entry and into a double-height foyer– a sweeping staircase welcomes you upward while abundant sunlight pours in from above.
Rich hardwood floors lead you to the expansive main living spaces—anchored by a chef’s kitchen designed with connection and hosting in mind. Outfitted with sub-zero refrigeration, a gas cooktop, built-in double ovens, a wine cooler, and a generous walk-in pantry, the kitchen is centered by a large island perfect for meal prep, casual mornings, or gathering around with a cup of coffee.
Adjoining the kitchen, the formal living and dining rooms offer a sense of calm sophistication—marked by soaring ceilings, custom built-ins, and French doors that open wide onto the expansive upper deck. Whether you're hosting large-scale dinners or enjoying quiet evenings in, these spaces are built to flow with life’s rhythms.
A formal office or library with custom woodwork
A cozy media room or den for movie nights
A stylish powder room
Two staircases on either end of the home, connecting all levels
Mudroom access to an oversized 2-car garage (with an additional 2-car garage below)
A secondary front entrance tucked discreetly to the left of the main door














































PRIVATE SPACES | RESTFUL RETREATS ON EVERY LEVEL
The private quarters begin upstairs, where the primary suite spans over an entire wing. Wake up to sunlit treetops and end your day on your private balcony, perched high above the landscape.
The ensuite bath is spa-like in scale, an immersive experience with the freestanding soaking tub. Dual vanities, a steam shower with dual head, and a walk-in closet featuring custom built-ins all lend themselves to the perfect experience.
Additional bedrooms upstairs are spacious and serene, each featuring:
High ceilings
En suite or adjacent full baths
Beautiful natural light
On the main level, a private guest suite with a full bathroom provides ease and accessibility–ideal for visiting friends or multi-generational living. An additional main-floor bedroom allows for flexible use as a second office, nursery, or creative space.



















BONUS SPACES | DESIGNED TO ADAPT AND INSPIRE
The finished lower level offers a rare combination of light, function, and flexibility. With full-height ceilings, large windows that capture natural light, with walk-out access to the lower deck and gardens, this level can become anything you imagine:
Full secondary kitchen and full bathroom
Welcoming bonus room for a home theater, gym, or recreation
Additional bedrooms or guest quarters
New plush wall to wall carpet - is it wool or a natural material we can mention?
Private entrance—ideal for long-term guests as an ADU or an au pair suite.
Two sprawling decks—one off the main level, and another off the lower level—span the full length of the home, creating seamless transitions between indoor and outdoor living.










THE OUTDOORS | WHERE NATURE MEETS ELEGANCE
Surrounded by terraced gardens, stone paths, and sweeping mountain and territorial views, the outdoor areas offer peaceful privacy and space to breathe. Whether sipping coffee at sunrise or hosting guests under the stars, the home’s setting feels suspended between earth and sky.
Terraced grounds landscaped with native plants creates a low-maintenance system
Expansive upper and lower decks ideal for entertaining or unwinding
Elevated views of forest, mountain, and (on a clear day) river beyond
This is not just a home—it is a private hillside haven, seamlessly woven into its natural surroundings.










Amenities
AMENITIES AT A GLANCE
0.43-acre lot on a private drive adjacent to Forest Park
10,517 total sq. ft. across three levels
7 total bedrooms (including a den/office)
5.5 bathrooms
Gourmet kitchen with Sub-Zero fridge, gas cooktop, double ovens, quartz counters, wine cooler
Oversized 4-car garage (2 on main level, 2 on lower level)
Primary suite with private balcony, steam shower, Jacuzzi tub, and large walk-in closet
Hardwood floors, high ceilings, built-ins, French doors
Finished daylight lower level with full kitchen and bath
Central air conditioning and forced air heating
Custom Mediterranean design built in 2002
Stucco and wood exterior with tile roof
Three staircases for intuitive flow between levels
Upper-level great room overlook
5 fireplaces
Forest Heights Neighborhood
Located in the sought-after Forest Heights neighborhood, this home offers a lifestyle immersed in nature without sacrificing convenience. Bordering 5,000 acres of lush parkland, Forest Heights is a community beloved for its quiet trails, hillside homes, and close proximity to city amenities. From your front door, you're minutes to top-rated schools, local dining and shopping, and the vibrancy of downtown Portland—yet it all feels a world away.
Local Favorites
We will go on and on about the gorgeous secluded setting within Forest Park—one of the largest urban forests in the country, with more than 80 miles of trails—and the breathtaking views of both the forest and Mount Hood. Just a 12–15 minute drive to downtown Portland and the Pearl District, and only 7 minutes to Life Time Fitness, a luxury wellness facility offering a pool, spa, gym, and daily classes. The location is also ideally situated in a top public school district.
The Bird Alliance of Oregon
Bird Sanctuary and nature walks - 5151 NW Cornell ROad
Three wildlife sanctuaries provide safe haven and education for people to connect to the natural world. Expert environmental educators onsite to create tomorrow’s advocates.
Portland Japanese Garden
Historically attributed 50-year old garden - 1219 SW Park Avenue
A haven of tranquility and serenity with eight unique garden spaces, from lush greens to empty spaces for meditation. Each area demonstrating Japanese Garden design and history.
St Jack Restaurant
French with rustic feel - 1620 NW 23rd
Comfortable, cozy atmosphere with dining and zinc bar. Serving oysters and standard French fare with a deep wine list and excellent service.
Pittock Mansion
Historic home, grounds and museum- 3229 NW Pittock Drive
Built in 1914, Pittock Mansion tells the story of Portland’s transformation from pioneer town to modern industrialized city through the history and legacy of one of its most influential families. Panoramic views of Portland, the Willamette River and Cascade Mountains.
A POEM FOR THE HOME |
we always have words for love
some are sighs, breath of no form
at the start, arms open
step into a yes of place
forest of whole mistletoe
birds uplift, the best is with
arch doors open of love
where joy is ground
gaze a bell, give eyes
if God does intervene,
it is to help us love each other
in blue warm air
ridge trail wild contain
one wants to hold hands
stairs lift arch ah
a partridge cedar peace
love is better among
trees nod, lift cherish day
oh home, if you ask, yes
home cord round wove trail
stairs through arch halls
pause balcony and feel tree
bloom calm elk, mallard flight
if humans were hummingbirds
here is nectar
intake a flow of room, soft silk air
a good place
is a place that makes it easier to love
and rose trees grow
steps of fern smile joy us grass
wings in hand arch window
trees sing day we hold
flow of flower rooms weave
this description of hope
windows reflect calm
clouds soar hug
our days yearn love
we always have words
some are sighs of no form
at the start arms open
- Tom Blood









