Listed at $599,000 / Sold at $615,000
3 bed · 2.5 bath · 2740 sq. ft.
A carefully maintained and charming 1947 English bungalow located in the desirable Piedmont neighborhood. Thoughtful improvements and lovingly restored details, this home is sure to delight vintage home enthusiasts. Considered details with reproduction era-inspired light fixtures and hardware throughout. This turn-key ready property has a desirable floor plan and detached double car garage. With the expertly planned yard and garden, sitting on a quiet tree-lined street it is a true oasis in the city.
MLS# 18316603
Schools: Elementary: Woodlawn | Middle: Ockley Green | High: Jefferson (buyer to verify)
Living, Dining & Kitchen
A light, bright and spacious living room welcomes you into the home. The coved ceilings have been restored and the fireplace converted to gas for ease and convenience of today's' lifestyles. An archway separating the living from the dining area, picture rails and original fir floors add to the historic ambience. Abundant natural light comes through the newer double paned and upgraded windows - complete throughout the home. A designer color palette transitions through the main level of the home, leading into the kitchen. Vintage enthusiasts will delight in the kitchen cabinets with upgraded solid surface countertops. Eco-friendly marmoleum flooring transitions to the side entry with convenient storage.
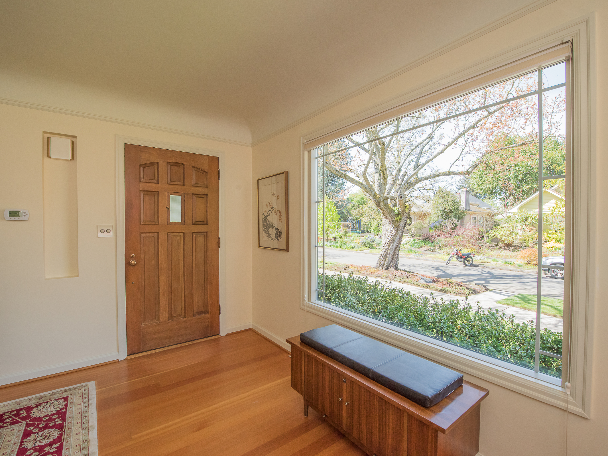
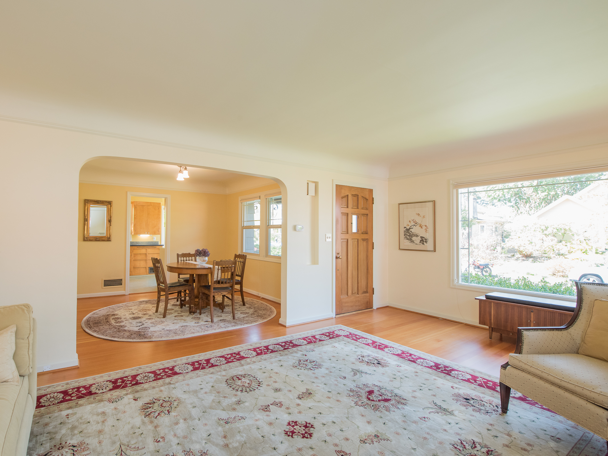
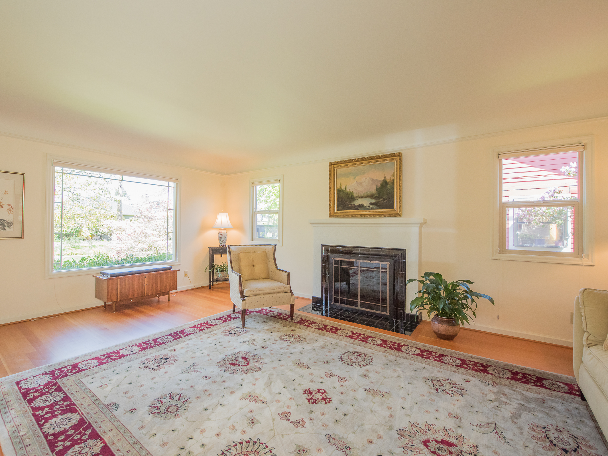
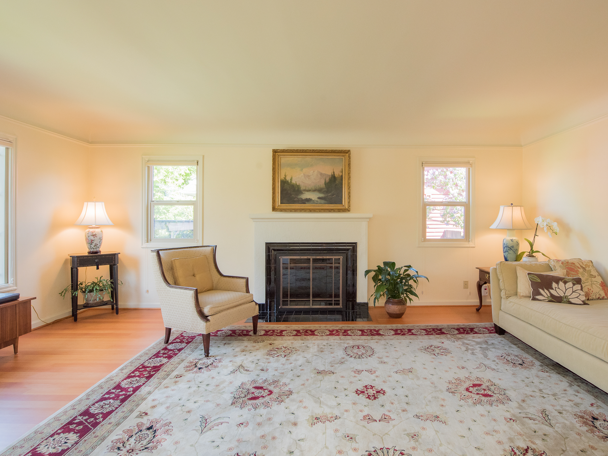
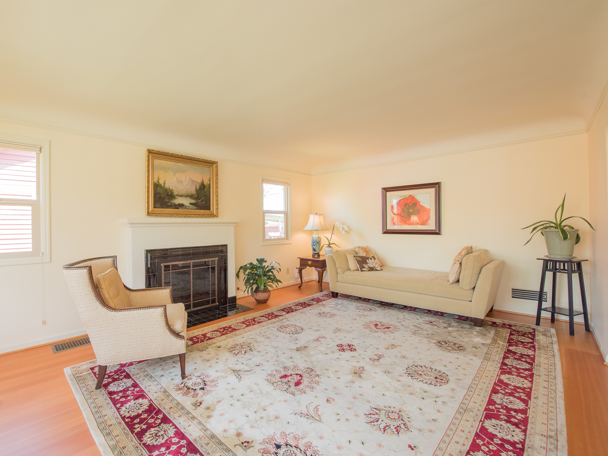
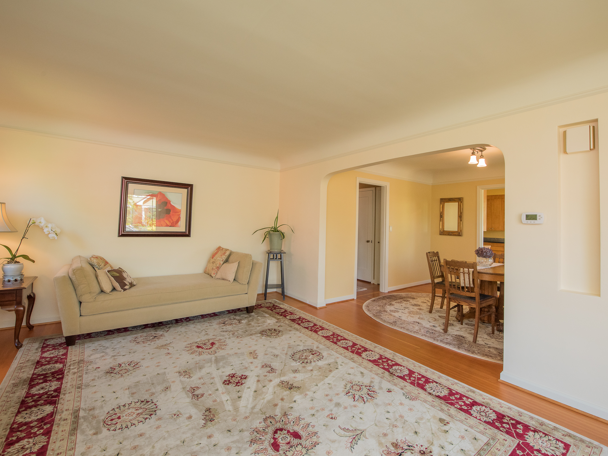
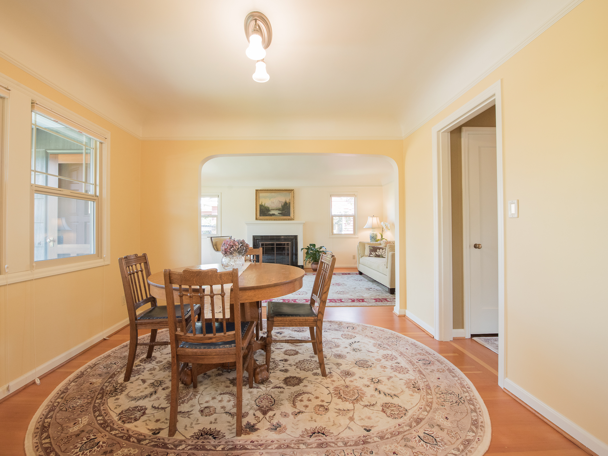
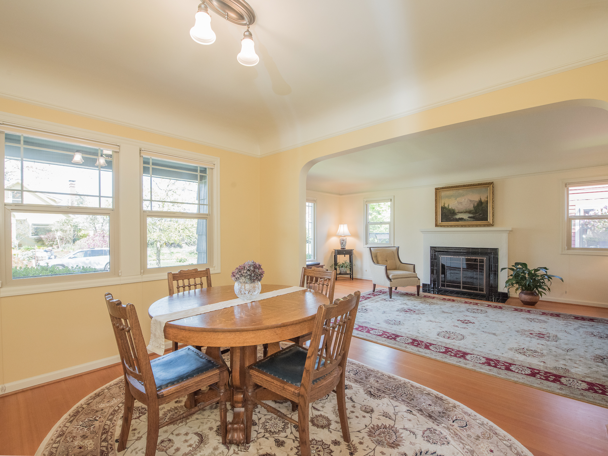
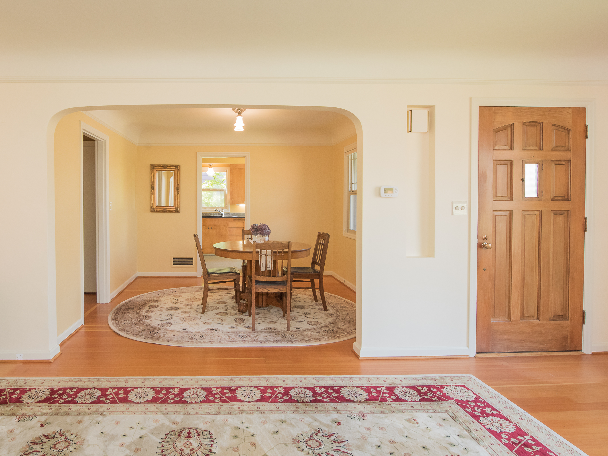
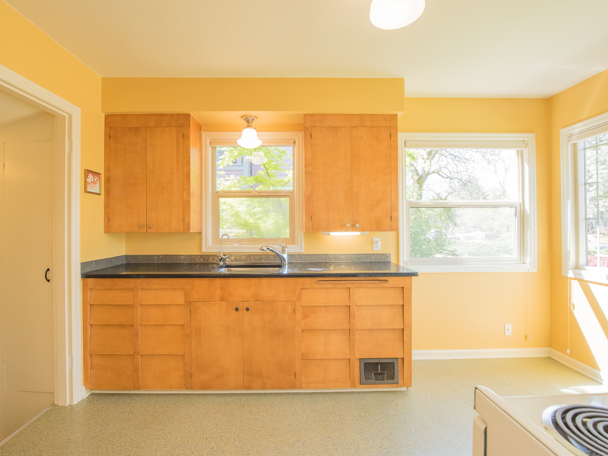
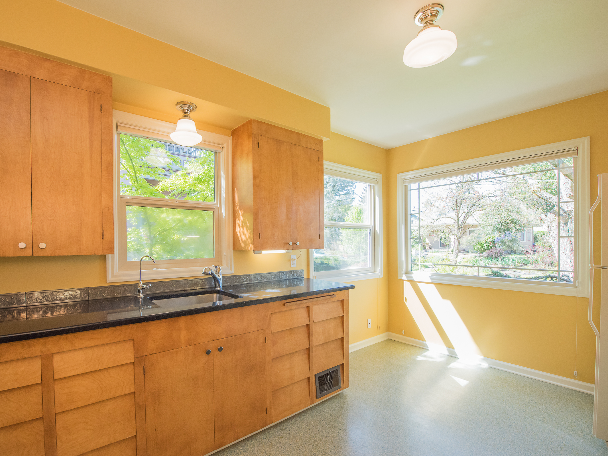
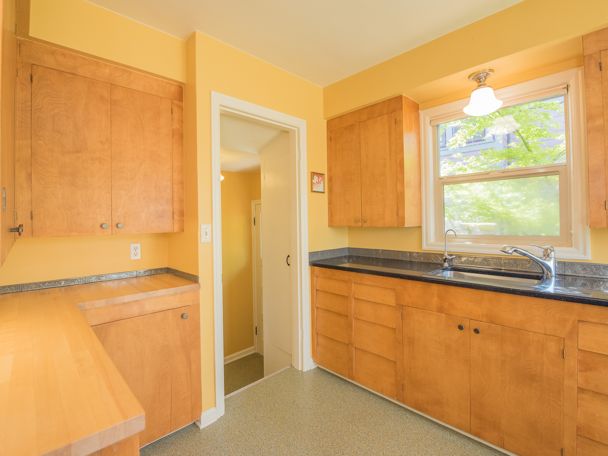
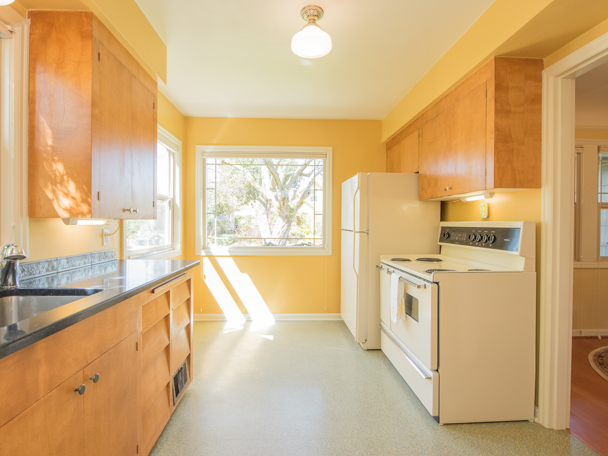
Bedrooms & Baths
This 3 bedroom and 2.5 bath home features a classic layout with common spaces on the main. The entire upstairs is the master suite with reading nook, attached bonus room and ensuite bathroom with tub and upgraded fixtures. 2 nicely sized bedrooms on the main level with full bathroom off the hallway. Original built-ins on the main floor provide convenient storage for linens, as well as the bedrooms which capture tranquil views of landscaped backyard.
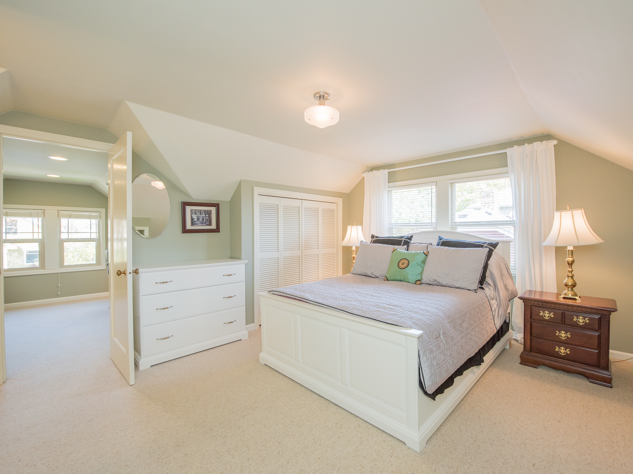
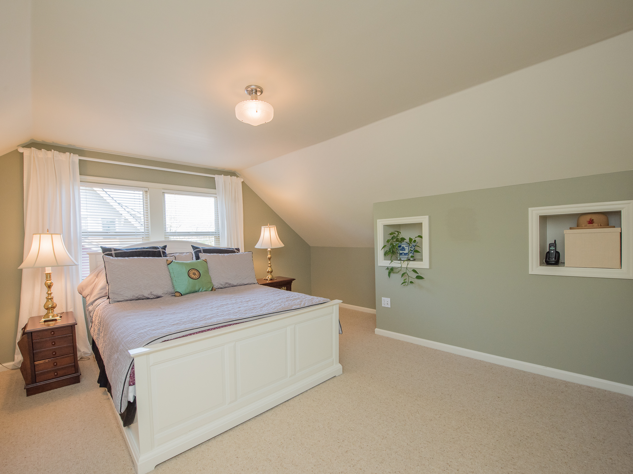
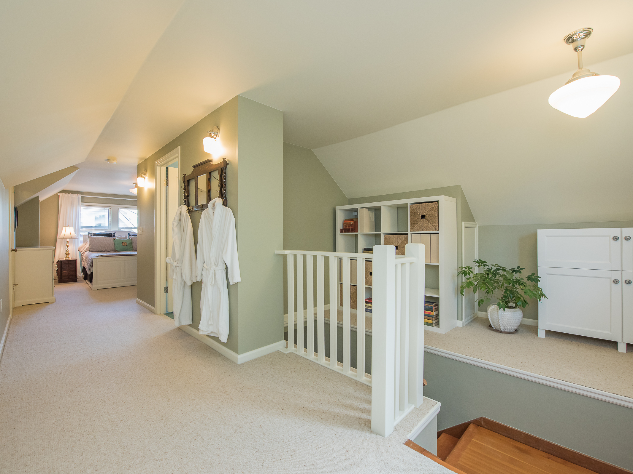
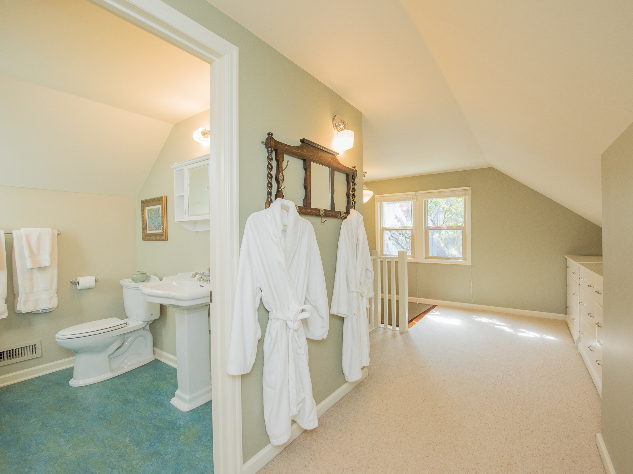
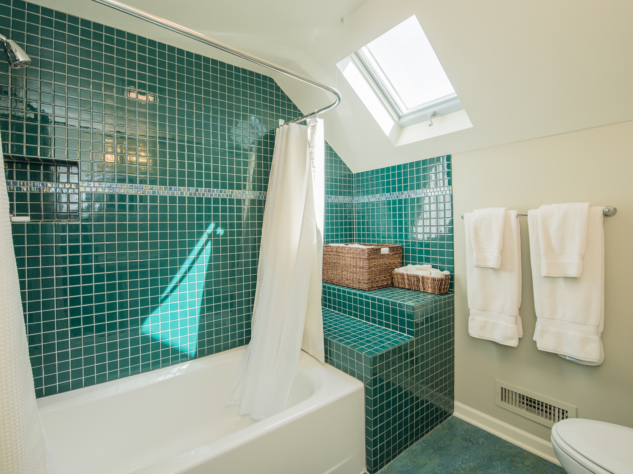
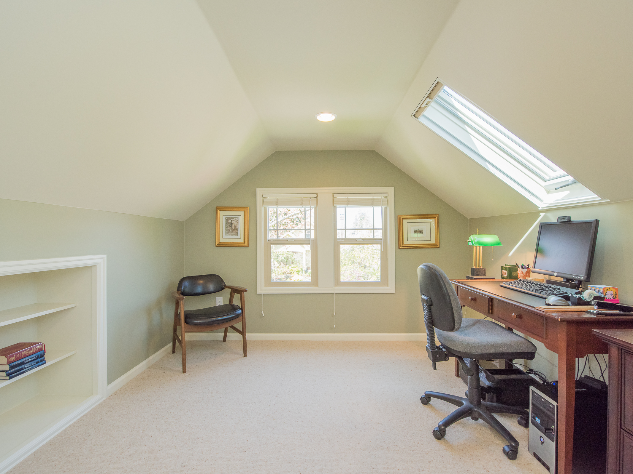
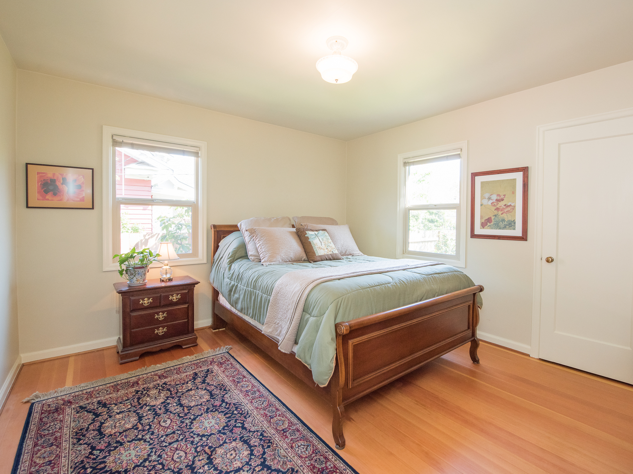
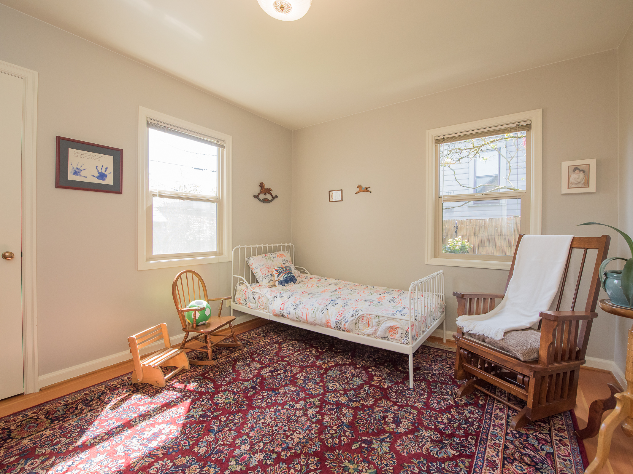
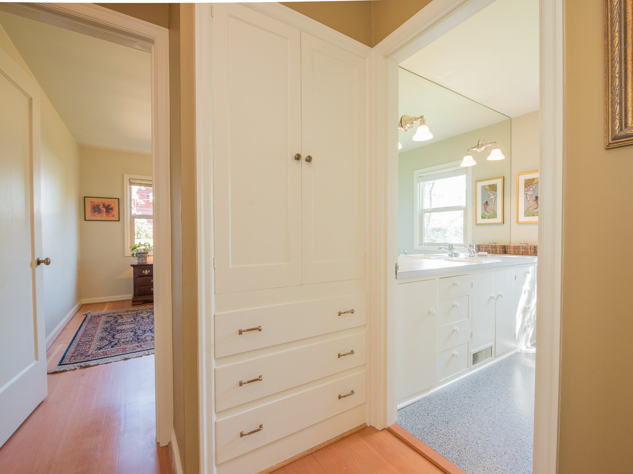
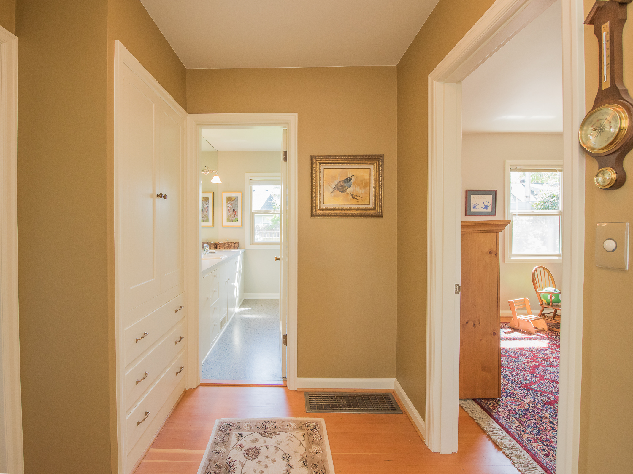
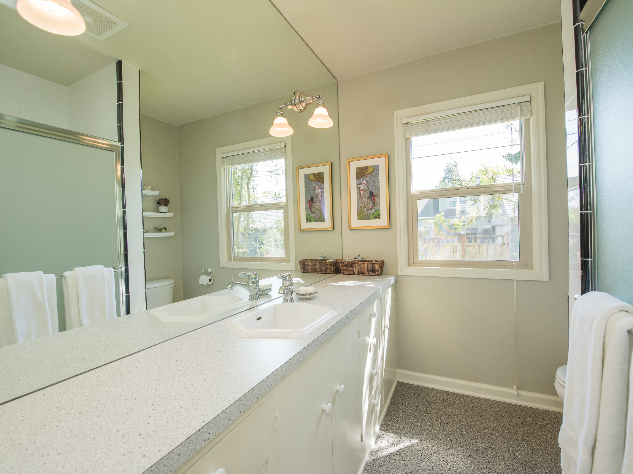
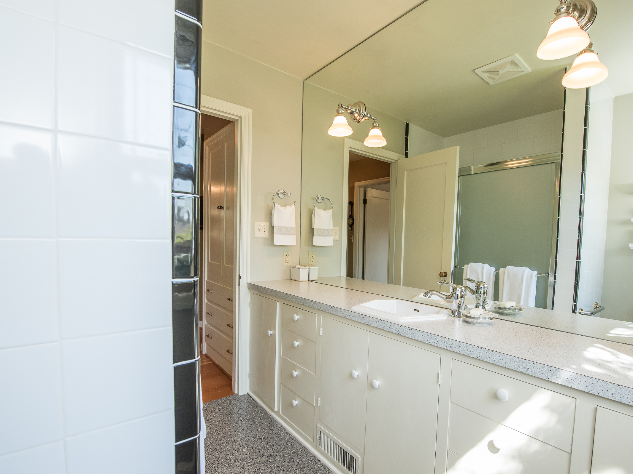
Bonus Spaces & Outdoors
The partially finished basement with large family room is centered around the second converted gas fireplace, making for a cozy gathering spot. Abundant storage with a laundry area, tool bench and toilet closet in the lower level. Peace of mind and comfort focused upgrades include a newer gas line, furnace, air conditioning, plumbing and electric panel . Gorgeous fenced and landscaped backyard with arbor, large stone patio & upgraded sprinkler system. An insulated 2 car garage on the alley offers ample off street parking and storage, easily accessed from the backyard.
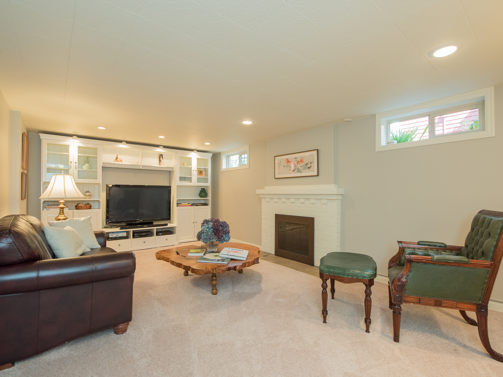
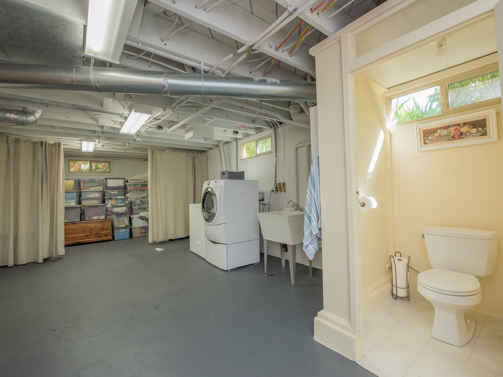
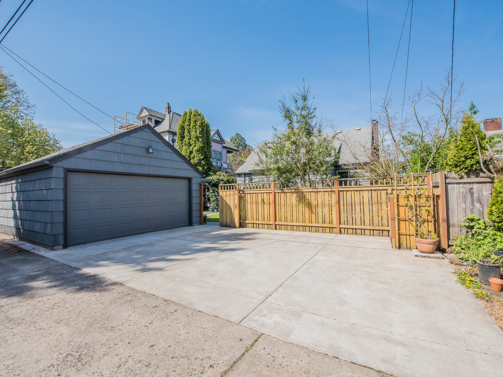
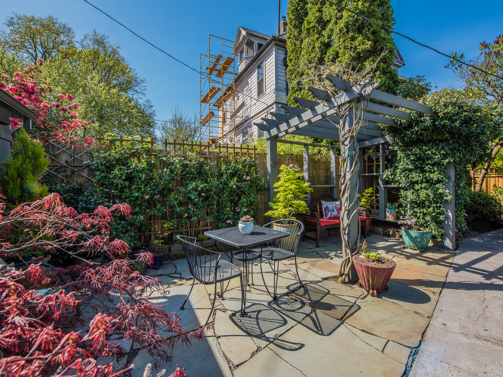
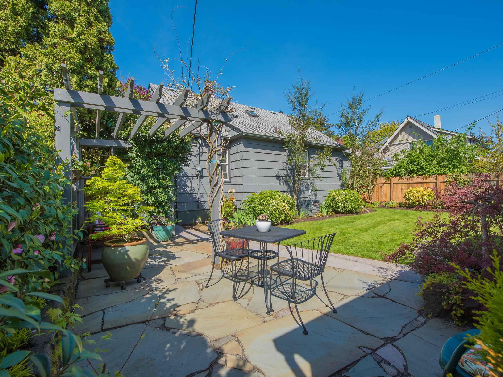
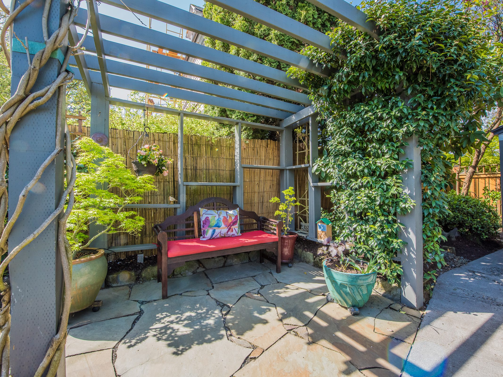
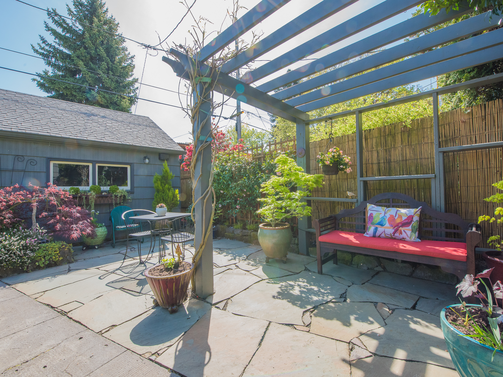
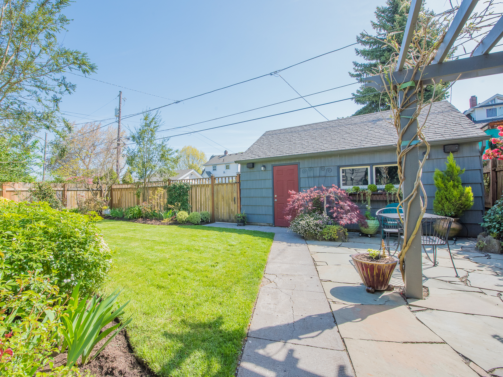
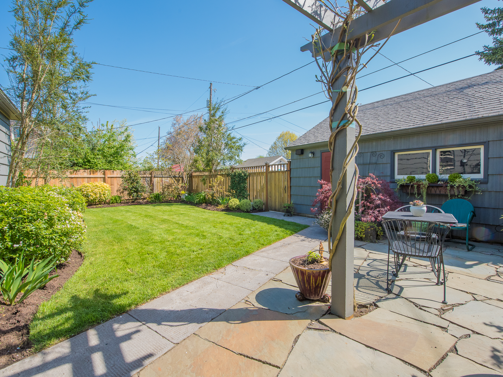
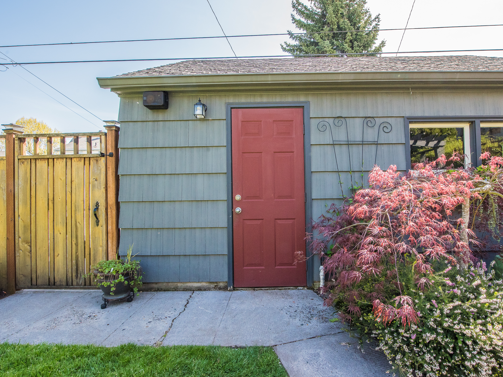
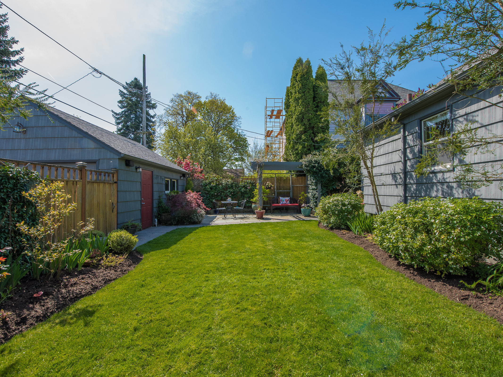
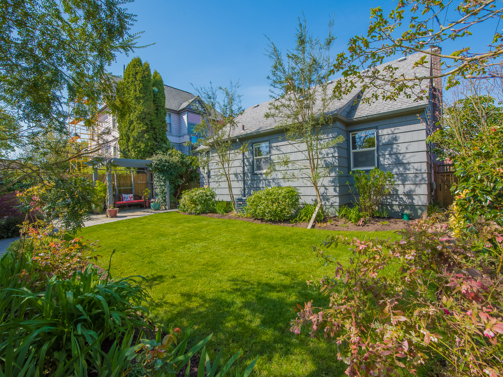
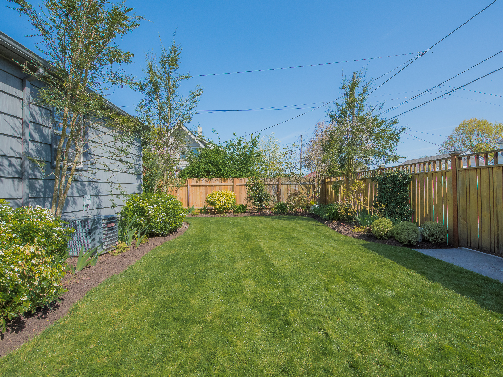
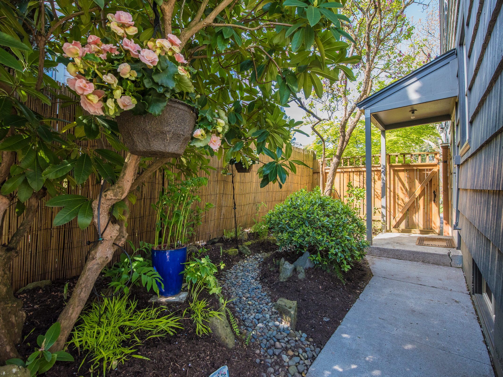
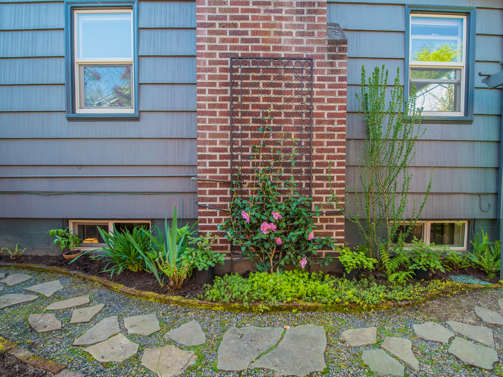
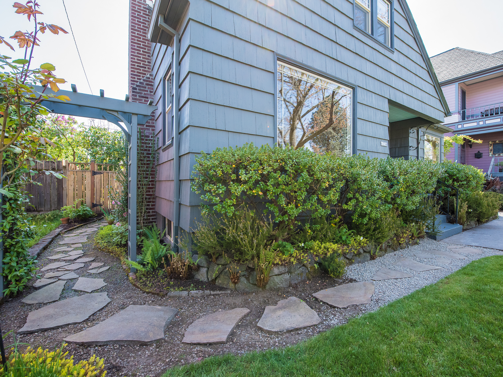
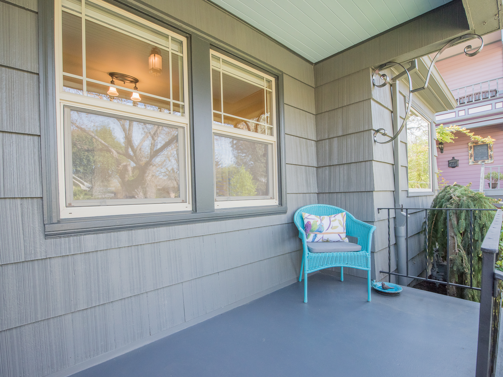
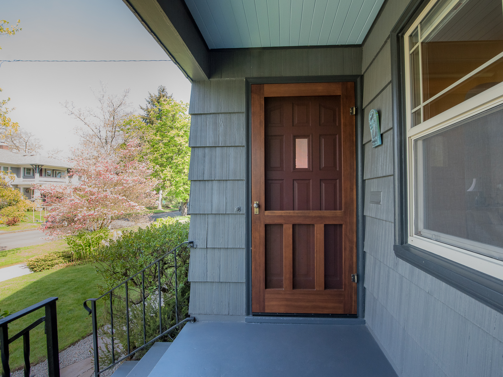
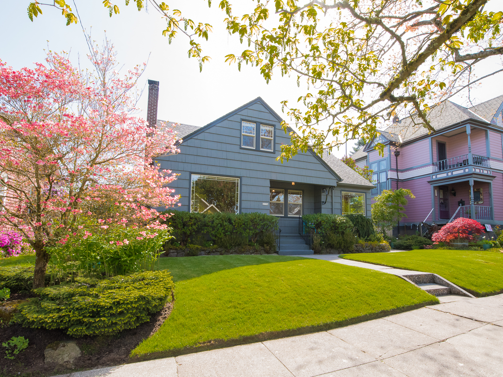
Amenities
A home focusing on quality of life.
6336 NE Mallory is an oasis in the city – a vintage haven and gardeners delight. Updated and restored over time, stewards of this home have thoughtfully added their touch of improvement. From double pane insulated windows, new heating and air conditioning system, to having both fireplaces converted to gas, this classic home embraces modern living.
Updated Essentials
While the historic appeal of this home has been maintained, the home function essentials have been upgraded and replaced. A newer gas line and furnace, air conditioning, water main, plumbing lines, sewer line, electric panel, and energy efficient windows have all been upgraded and incorporated into the home.
Abundant Storage
This home boasts abundant storage areas throughout. The freshly painted basement with new lighting offers over 400sq ft of storage within the home. The double car detached garage is equipped with reinforced framing for loft storage above. Built-ins and niches in the home offer convenient and attractive storage for daily used items.
Designer Touches
With carefully selected interior and exterior color palette, professionally painted, the rooms of the home have a natural flow. Custom window treatments add privacy. Historically appropriate lighting fixtures and hardware preserve the classic charm. A custom wood screen door handmade by a local carpenter greets one upon arrival.
Gardener's Delight
An impeccably designed and planned landscape with integrated sprinkler and drip irrigation system. The thoughtfully arranged outdoor areas and fenced backyard create a tranquil oasis in the city. Entertain on the flagstone patio out back or sit on the front porch overlooking the large leafy tree lined street.
Location & Neighborhood
Tranquility & accessibility
With a focus on tree-lined streets and a mix of Victorian and WWII era homes, living in the Piedmont neighborhood is a pleasant low-key experience. Tucked into the classic residential setting this home is within close range of large city parks, grocery stores, local shops, restaurants, paired with easy access to I-5 and downtown.
Peninsula Park
City Park and Gardens - 700 N. Rosa Parks Way
This 17 acre public park features an outdoor swimming pool, popular community center, baseball fields, playgrounds, basketball courts, tennis courts, covered picnic areas, with a historic bandstand gazebo perched overlooking the 2 acre manicured garden featuring 75 varieties of roses.
Cafe Eleven
Coffee Shop + cafe - 435 NE Rosa Parks Way
Just a few blocks away this cozy coffeehouse & cafe offers delicious vegan and vegitarian fare. An anchor in the NE Portland coffee shop line-up with an outdoor patio.
Piedmont Station
Food Carts - 625 NE Killingsworth St
With over 12 carts, this former filling station has been transformed into a ethnically focused food cart pod. It gives neighborhood residents the opportunity to try a diverse lineup of cuisines from all over the world. A big seating area is surrounded by lush planter boxes and there is occasional live music.
Firehouse Restaurant
Italian dining - 711 NE Dekum St
Wood-fired pizzas & other Italian eats served in an old firehouse with an open kitchen & courtyard. A longtime record of serving consistantly good food in the Portland dining scene.











